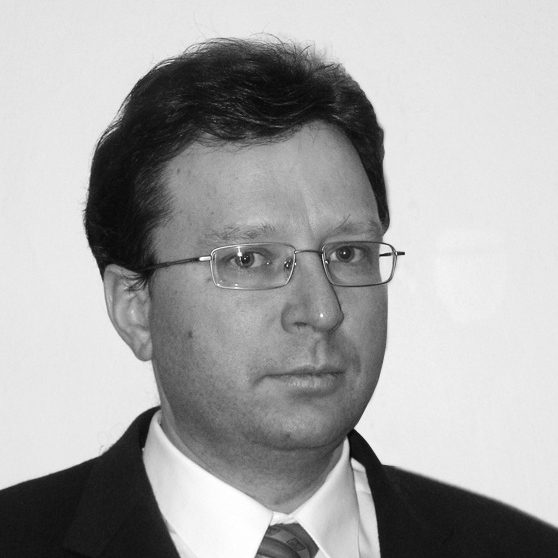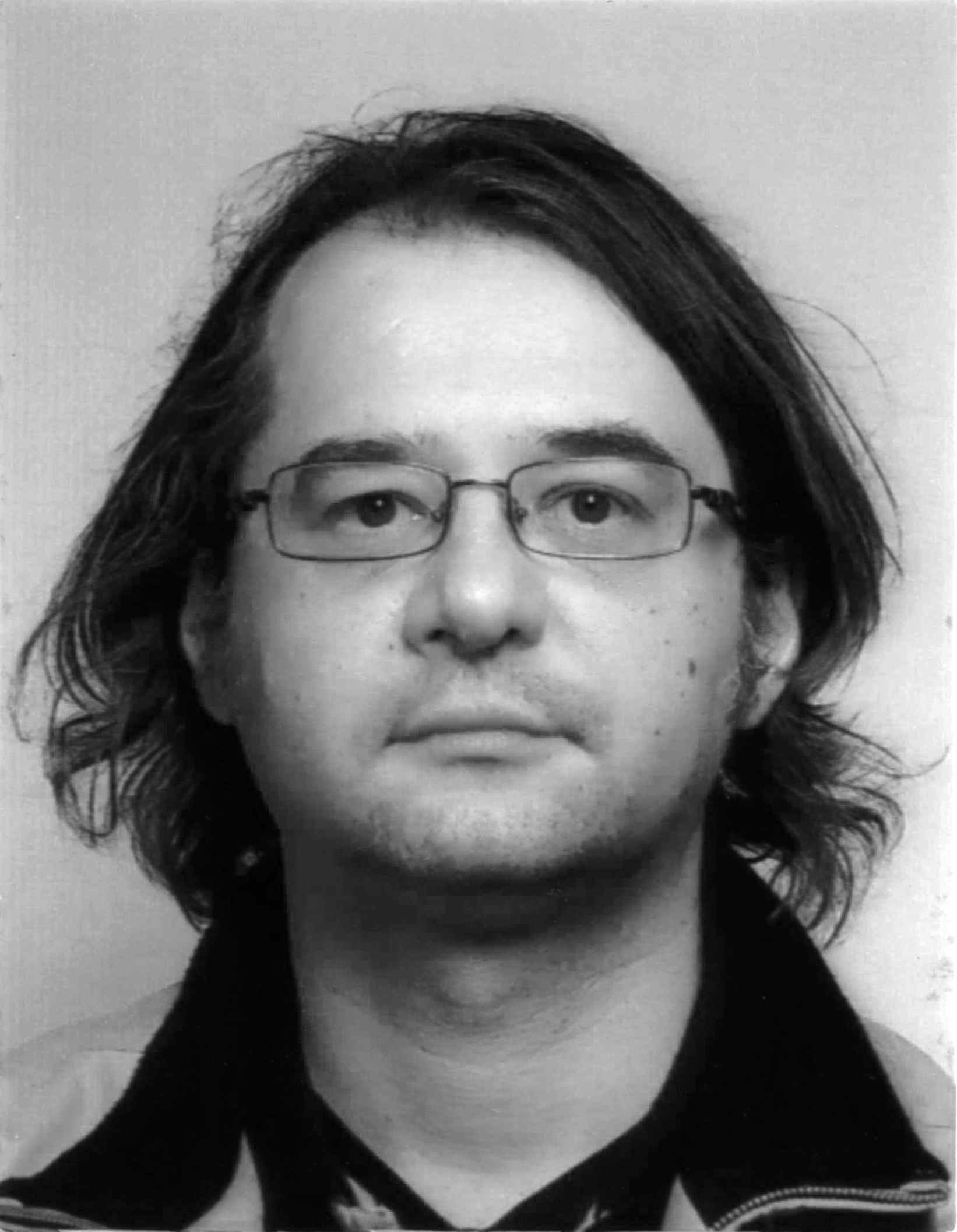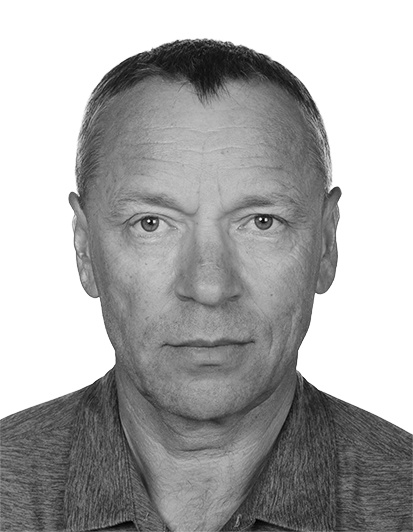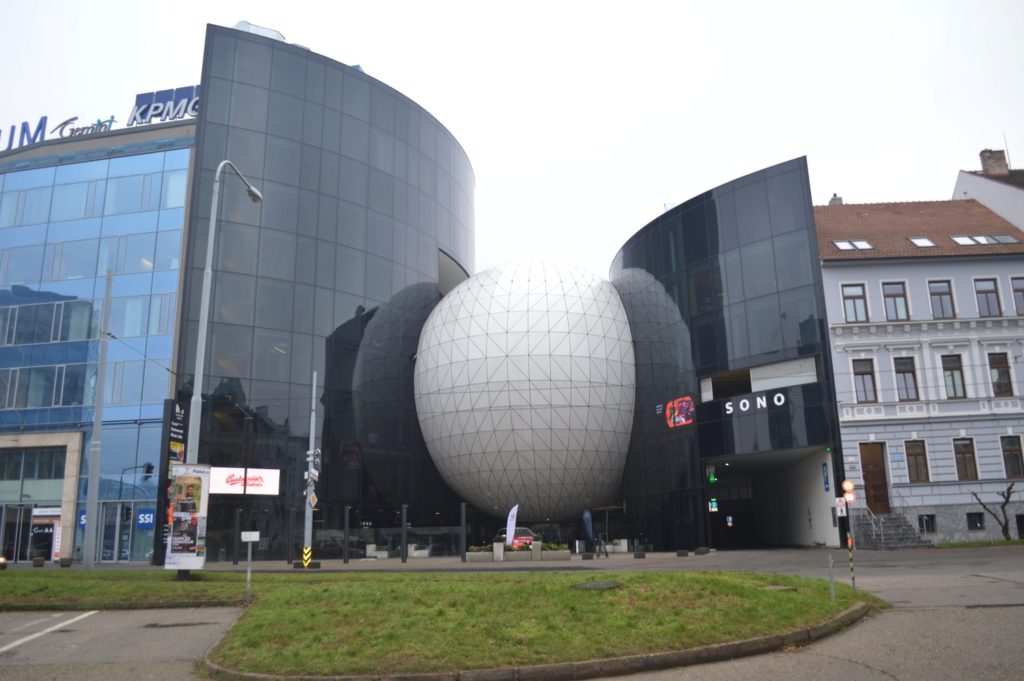
Příspěvek představuje nosné konstrukce objektu Sono Centra v Brně, který byl navržen jako reprezentativní stavba nahrávacího studia Sono Records s víceúčelovým využitím (hotel, restaurace, parkování, nahrávací studio, koncertní a divadelní sál). Podrobně je popsáno konstrukční řešení nahrávacího sálu, který tvoří architektonickou dominantu celé stavby. Tento hlavní dilatační celek je tvořen železobetonovou skořepinou ve tvaru rotačního elipsoidu umístěného mezi dvě vícepodlažní budovy.
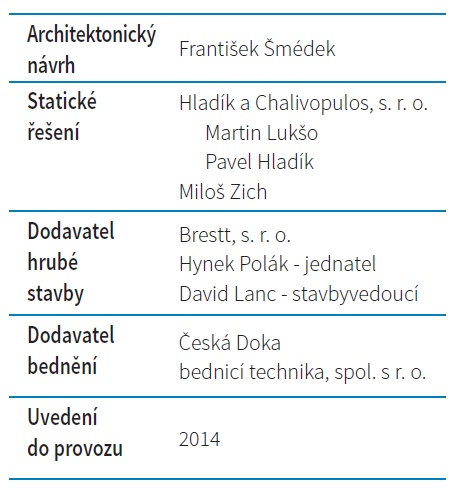
Stavba brněnského Sono Centra byla navržena v proluce na ulici Veveří. Skládá se ze tří celků: bílé koule mezi dvěma černými bloky na půdorysu kruhové úseče po stranách (obr. 1). Sono Centrum má čtyři podzemní podlaží, v části půdorysu je devět a v části pět podlaží nadzemních. 4. PP až 2. PP slouží pro parkování (92 aut) a v 1. PP se nachází vstupní hala a restaurační zařízení. V 1. NP až 5. NP je v železobetonové skořepině tloušťky 300 mm umístěn polyfunkční koncertní, divadelní a nahrávací sál a v dalších prostorách se nacházejí restaurační zařízení, galerie a hotel. 6. NP až 9. NP je určeno výhradně pro ubytování. Hudební klub má kapacitu přibližně 700 míst k sezení, nebo 1 200 míst k stání. Restaurace, která k hudebnímu klubu přináleží, je navržena pro 190 míst a dalších 70 míst na zahrádce. Hotel má kapacitu 80 lůžek.
Statické řešení objektu
Projekční práce začaly v roce 2009, postupně byly zpracovány všechny stupně projektové dokumentace statiky. Při navrhování nosných konstrukcí stavby bylo vyvinuto maximální úsilí co nejvíc dodržet architektonický záměr – polyfunkční sál ve tvaru betonového rotačního elipsoidu –, přičemž zadáním bylo nechat prostor pod elipsoidem volný, bez svislých nosných konstrukcí. Tato snaha s sebou nesla řadu komplikací týkajících se statického řešení a relativně složité a náročné provádění na stavbě. Už při návrhu konstrukcí muselo být zohledněno rozdělení stavby na jednotlivé etapy vyplývající z geometrické komplikovanosti stavby a technologických přestávek plynoucích z předpětí jednotlivých konstrukcí.
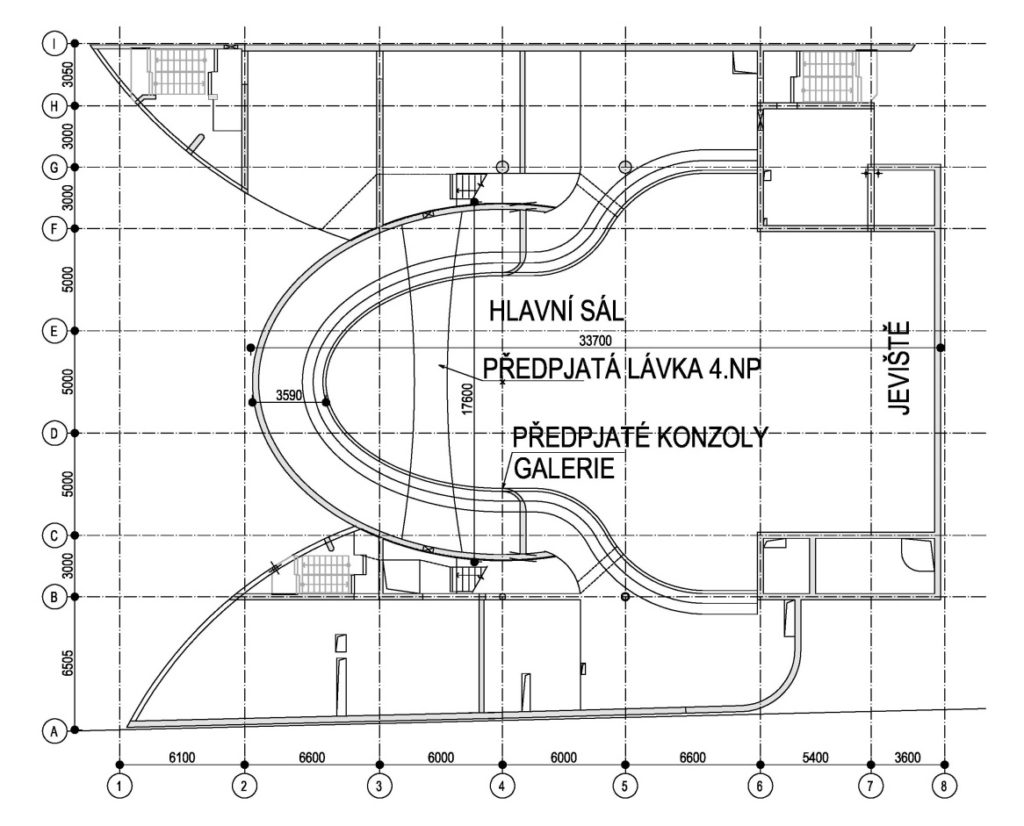
Spodní stavba má téměř obdélníkový půdorys, přičemž od úrovně terénu tvoří objekt dvě samostatně stojící budovy s půdorysem kruhové úseče, mezi nimiž se nachází víceúčelový sál tvaru rotačního elipsoidu s podélnou osou délky 24,6 m a shodnými příčnými osami (vodorovná a svislá) délky 17,6 m (obr. 2). Podélný řez sálem (vodorovný i svislý) je elipsa, příčný řez sálem je kružnice (obr. 3). V místech, kde je víceúčelový sál dispozičně propojen se dvěma podporujícími budovami, je skořepina sálu přerušena. Víceúčelový sál je podporován čtveřicí masivních šikmých železobetonových sloupů průměru 800 mm. V úrovni stropních desek po obou stranách přiléhajících budov jsou uvnitř sálu po obvodu vetknuté galerie a v úrovni stropní desky nad 4. NP je v příčném směru v sálu navržena železobetonová předpjatá lávka pro sezení diváků (obr. 2 a 3).
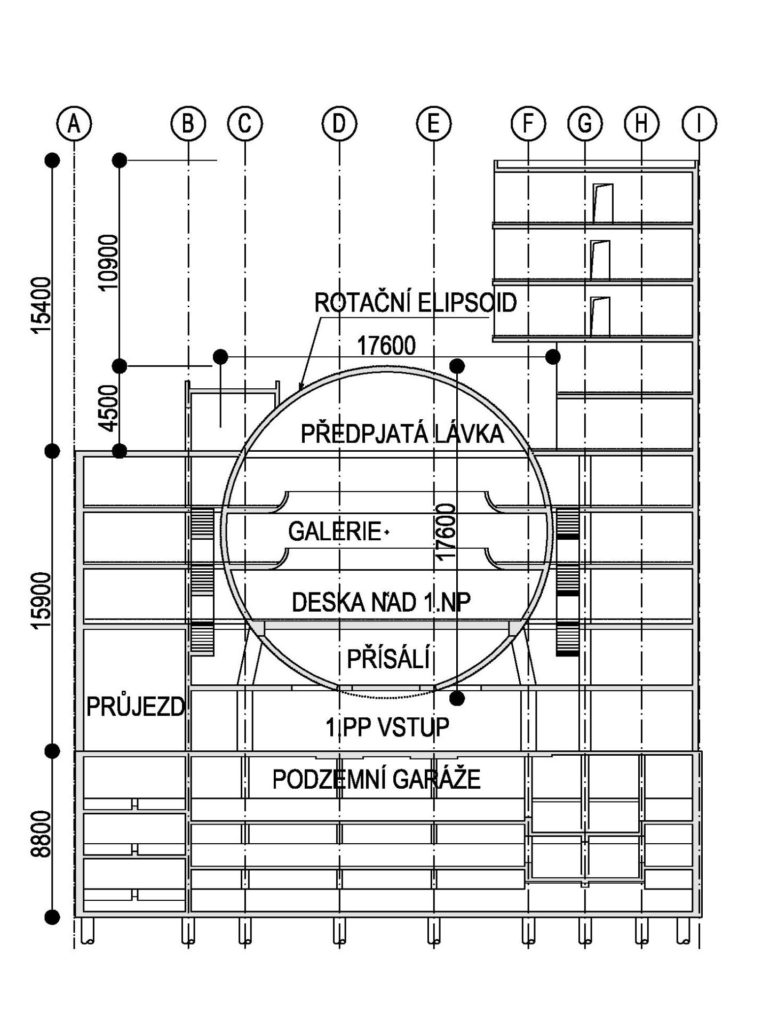
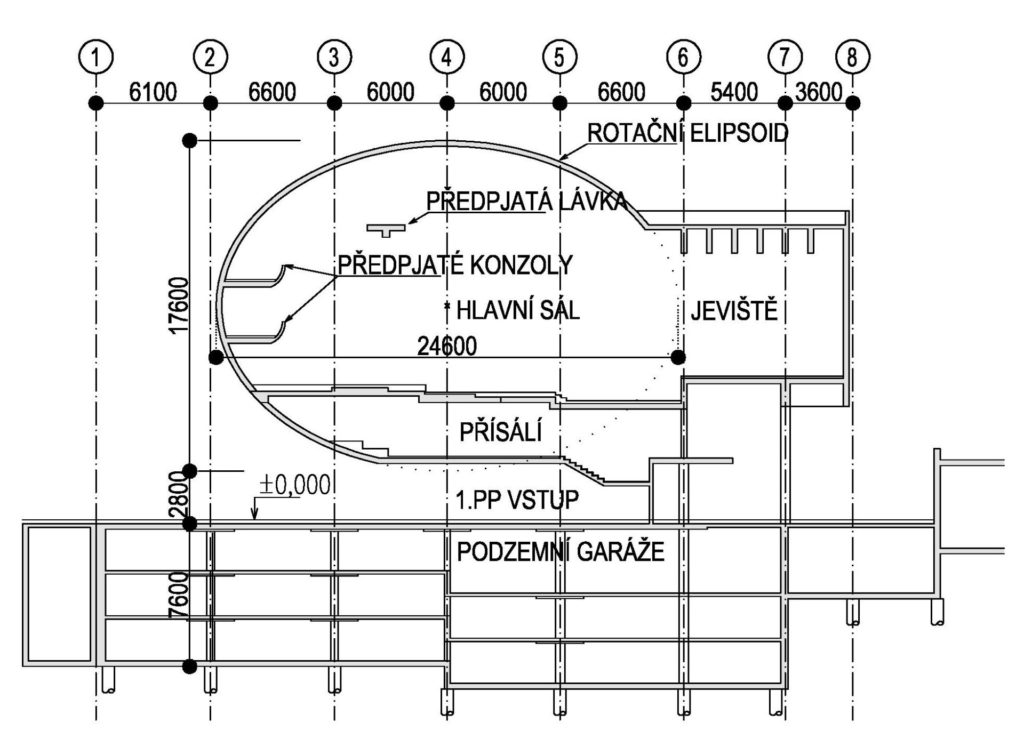
Projekční práce statiky vyžadovaly vytvoření řady rozsáhlých výpočetních modelů. Základem byl prostorový model celé konstrukce v programu Scia Engineer (obr. 4 a 5). V 3D modelu bylo zapotřebí předpětí zohlednit včetně jednotlivých fází výstavby. Pro jednotlivé konstrukce byly rovněž zpracovány 2D stěnové a deskové modely výseků konstrukce. Předpjaté prvky byly analyzovány s využitím modulu pro časovou analýzu konstrukcí (TDA). Spodní stavba byla dimenzována odděleně v samostatných modelech.
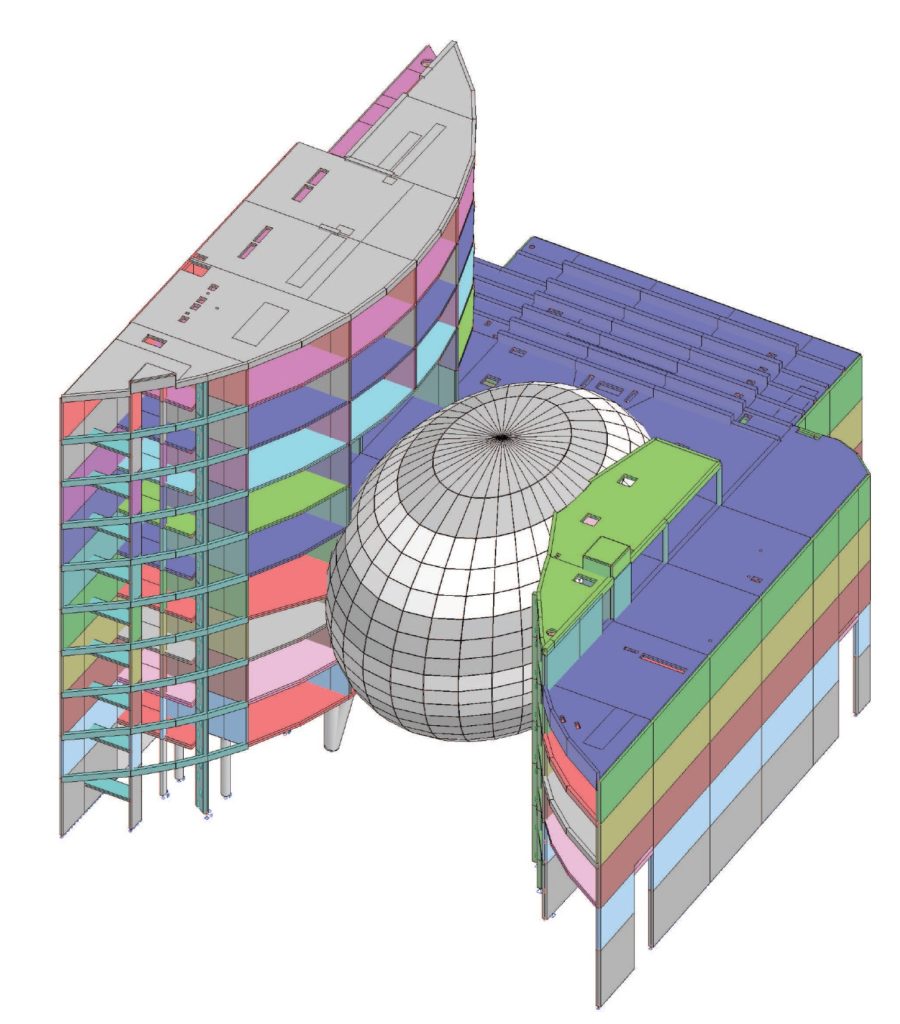
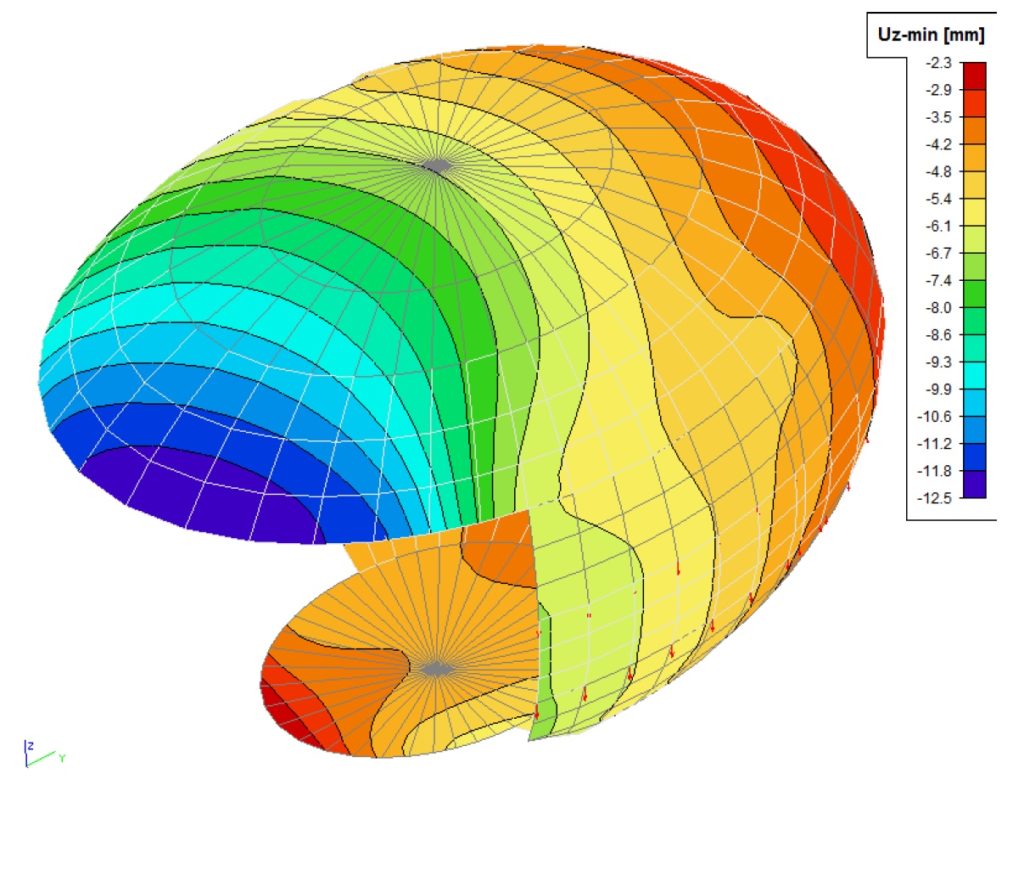
Úkolem statického řešení bylo navrhnout jasný přenos sil z vlastní skořepiny až do základů. Dle architektonického návrhu je koule opticky levitující, bez viditelných podpor. Ke svislému podepření byly k dispozici v zásadě jen čtyři šikmé sloupy, které měly původně skořepinu podpírat lokálně mimo úroveň stropů. To ale vedlo ke značné koncentraci namáhání (docházelo k protlačení) skořepiny, které nebylo možné nadimenzovat.
Základem koncepčního statického návrhu proto byla úprava tohoto detailu. Ve spolupráci s architekty byl styčník sloupu a skořepiny umístěn v úrovni stropní desky nad 1. NP, tedy v průsečíku střednicové roviny skořepiny, stropní desky a sloupu. Vodorovné síly vznikající v tomto přechodu tak bylo možno přenést do stropních tabulí a dále do ztužujících stěn, a tím došlo ke snížení namáhání tohoto detailu. I tak si ale tento detail vyžádal vložení tuhých ocelových vložek (obr. 6). Přesunutí styčníku do úrovně stropu nad 1. NP umožnilo využít stěn skořepiny v 2. a 3. NP jako zakřivených stěnových nosníků podepřených šikmými sloupy. Do těchto stěn bylo poté možné vyvěsit spodní část elipsoidu pomocí svislého předpětí (obr. 7 a 11). Horní část skořepiny – vrchlík – ve 4. a 5. NP již představuje relativně běžnou železobetonovou skořepinu uloženou na stěnách 2. a 3. NP. Vodorovné síly z vrchlíku pomáhají zachytit jednotlivé stropní desky.
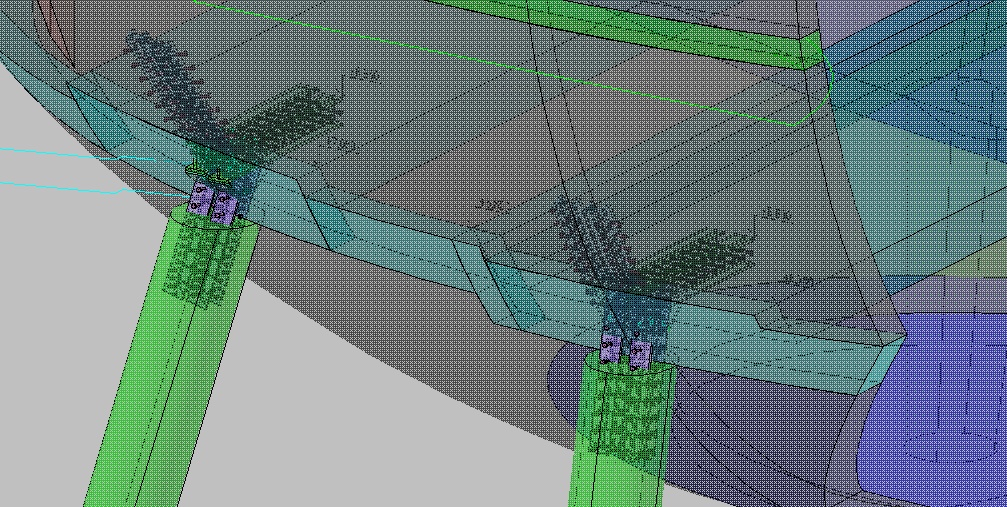
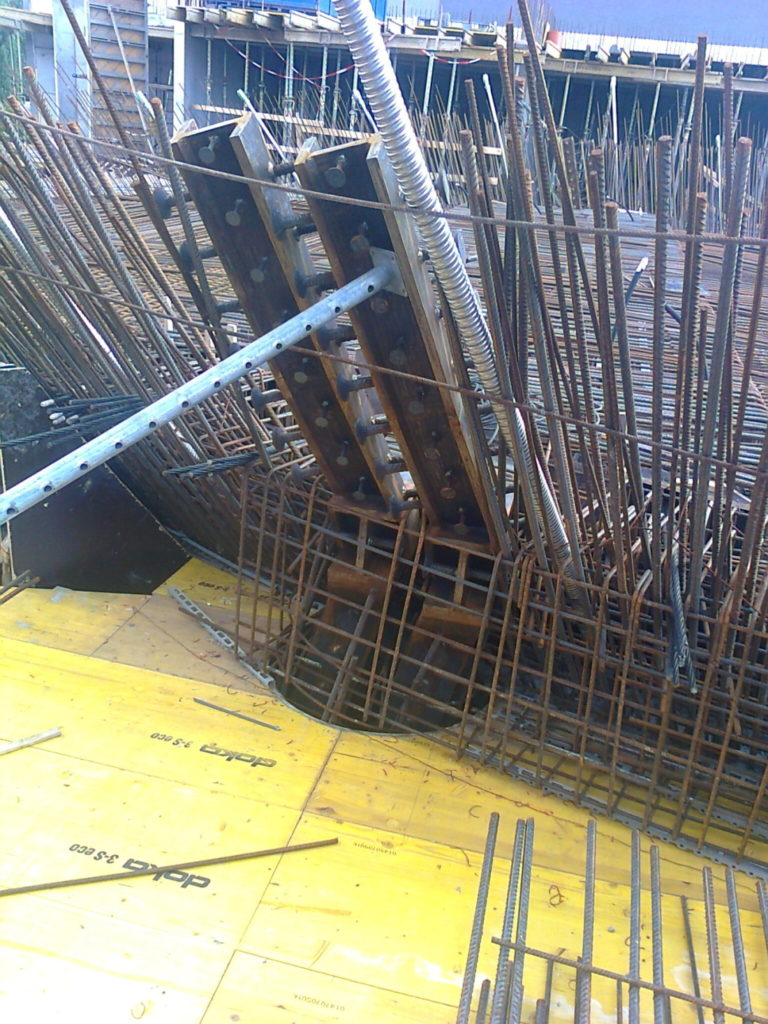
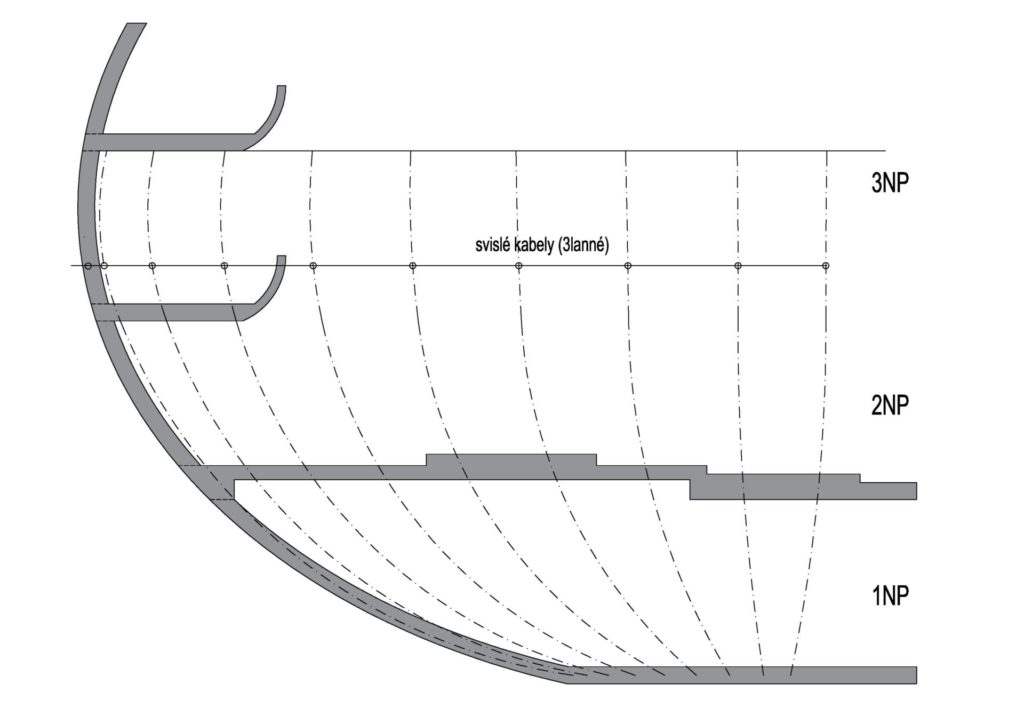
Navržený elipsoid netvoří zcela klasickou železobetonovou skořepinu, která je při vhodném tvaru namáhána převážně tlakem s minimálními momenty. To vzhledem k dispozičnímu řešení nebylo možné dosáhnout, neboť je zde řada míst namáhána na tah i s výraznými ohybovými momenty (zejména spodní část skořepiny). Tloušťka skořepiny byla proto volena s ohledem na tato namáhání, možnost umístění předpínacích kabelů a nutnost řádného probetonování všech komplikovaných detailů. V neposlední řadě měl na návrh tloušťky vliv i požadavek akustického řešení – zamezit šíření hluku při koncertech z vnitřních prostor do vnějších –, k čemuž skořepina významně přispívá.
Realizace objektu
Práce na stavbě začaly v létě 2011, kdy byl v předstihu realizován jednopodlažní objekt v zadní části parcely určený pro parkování (samostatný dilatační celek). Práce na hlavním dilatačním celku (elipsoidu) začaly v prosinci 2011, přičemž hrubá stavba monolitického skeletu byla dokončena v únoru 2013. Při stavbě bylo použito celkem cca 5 000 m3 betonu, 750 t betonářské oceli a 4,4 t předpínací oceli.
Spodní stavba
Celý objekt je umístěn v proluce, z toho důvodu musely být při realizaci stavební jámy její stěny pažené a sousední objekty podchyceny (kombinací tryskové injektáže a záporových stěn). Obvodové konstrukce spodní stavby (základová deska a obvodové suterénní stěny) jsou provedeny jako železobetonová bílá vana založená na železobetonových vrtaných pilotách Ø 630 až 1 200 mm. Základová deska je tloušťky 300 mm, pod obvodovými stěnami jsou náběhy tloušťky 600 mm. Deska je navržena ve dvou výškových úrovních vzájemně přepojených rampou.
Stropní desky podzemních podlaží jsou navrženy jako lokálně podepřené s deskovým zesílením. Typické uspořádání sloupů je zde v rastru 5 × 6 m s kruhovými (Ø 500 mm), příp. obdélníkovými sloupy v místech ramp a vyšší koncentrace namáhání. Vlastní desky jsou tloušťky 180 mm s hlavicemi 2 500 × 2 500 × 280 mm. Stropní deska nad 2. PP je zesílena na tloušťku 300 mm, s hlavicemi tloušťky 400 mm.
Vstup do parkovacích prostor je po půdorysně zakřivené železobetonové rampě, která propojuje úroveň stropní desky nad 2. PP se stropní deskou nad 3. PP.
Rotační elipsoid
Dominantou objektu je rotační elipsoid. Jeho výstavba byla prováděna na pevné skruži uložené až na základech. Skruž pro bednění vnějších povrchů elipsoidu byla stavěna postupně po jednotlivých podlažích a současně byla stavěna i vnitřní skruž pro bednění galerií a vlastního vrchlíku. Vnitřní skruž byla postavena na již hotových spodních částech elipsoidu, které byly stále po¬depřeny. K odbednění došlo až po celkovém dokončení všech nosných částí elipsoidu.
Výstavba elipsoidu započala betonáží jeho dna (obr. 8). Vzhledem k tomu, že je jeho půdorysný řez v jakémkoli místě elipsa a příčný řez kružnice, nikdy nemá stěna sálu po obvodě konstantní zakřivení. Proto byl vypracován 3D model skořepiny sálu s vykreslenými průniky s jednotlivými navazujícími konstrukcemi. Na základě tohoto modelu byla zpracována dokumentace na výrobu jednotlivých dřevěných ramenátů, které byly na stavbě postupně osazované jako žebra tvořící „poledníky“ elipsoidu (obr. 9). Na ramenáty při vnějším povrchu skořepiny byly postupně přikládány desky řezané na stavbě přímo na míru. Realizace stěn bednění skořepiny připomínala výstavbu dřevěné lodě (obr. 10). Po provedení armovacích prací, včetně osazení kanálků svislého předpětí skořepiny (obr. 11), byly osazeny ramenáty vnitřního povrchu. Betonáž probíhala po pásech vysokých cca 300 mm, přičemž postupně bylo doplňováno vnitřní bednění z jednotlivých prken na míru.
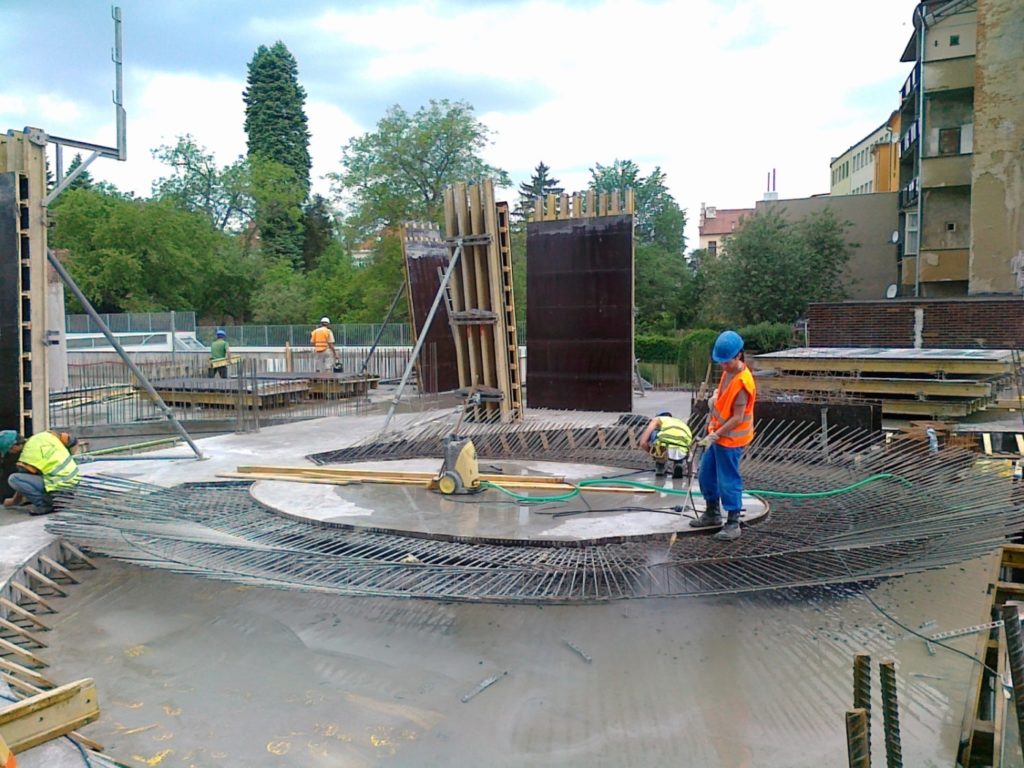
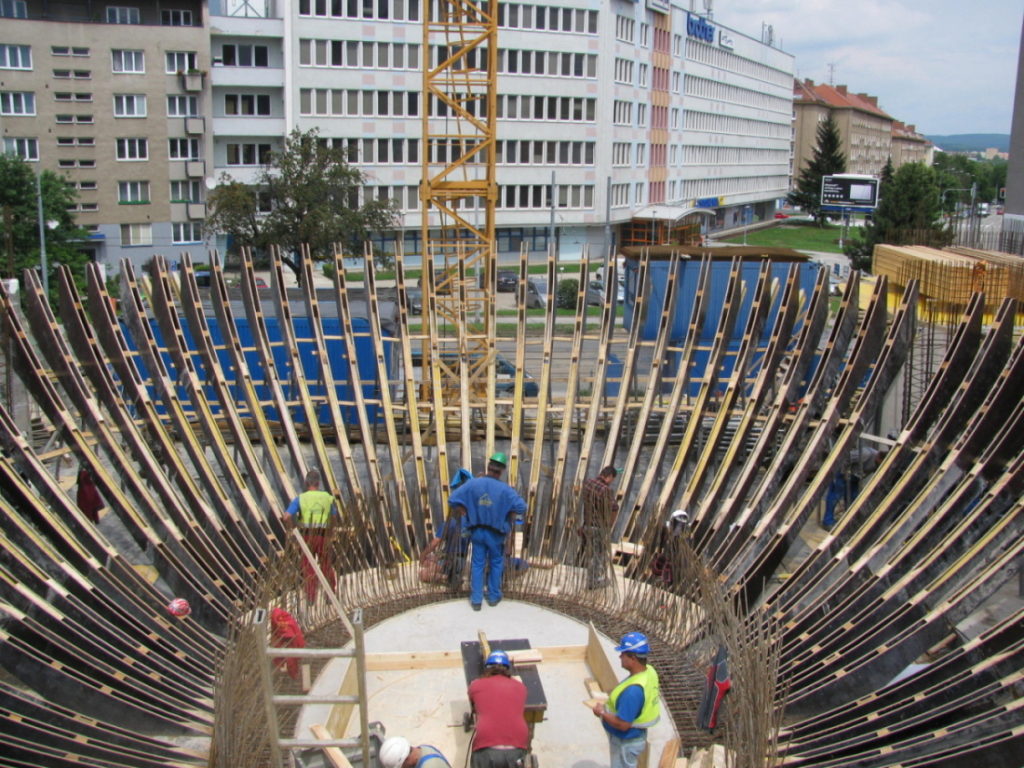
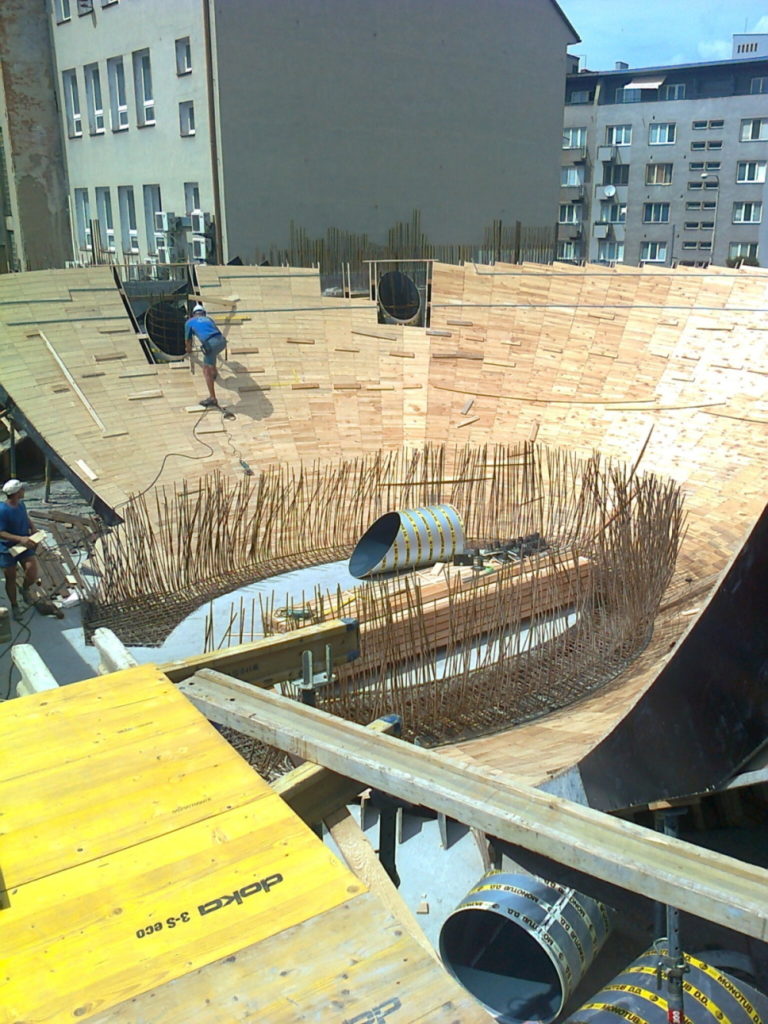
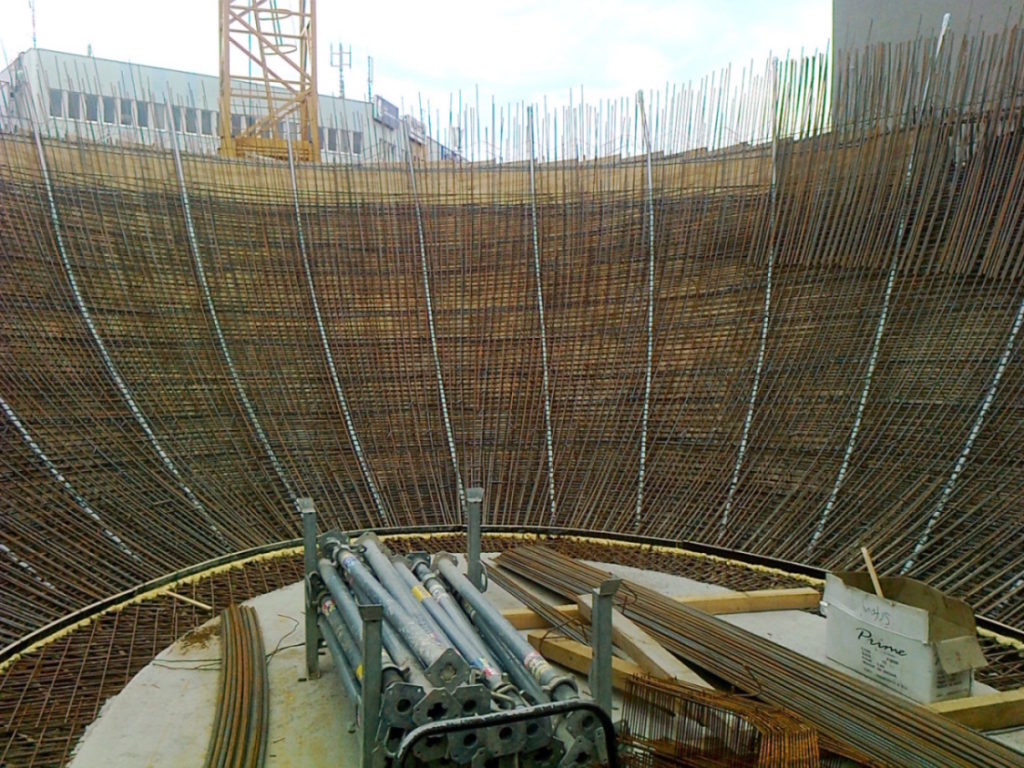
Spodní část stěn skořepiny (až do úrovně stropní desky nad 3. NP) je po obvodě dodatečně předepnutá třílanovými svislými kabely (systém VSL), celkem bylo použito 19 kabelů (obr. 11). Kabely začínají v průniku dna a stěn skořepiny a vytvářejí poled-níky skořepiny. Vynášejí tak zatížení spodní části kopule do horní části. Pro umožnění předpínání byl ve stropní desce, která tvořila dno skořepiny, vynechán pruh desky. Ten byl dobetonován až po předepnutí skořepiny a provedení injektáže. Svislé předepnutí bylo provedeno po dokončení stěn skořepiny 3. NP. Vrchlík skořepiny je železobetonový a byl betonován následně, postupně v pruzích – spodní část do oboustranného bednění, horní část s menším spádem do jednostranného bednění (obr. 14).
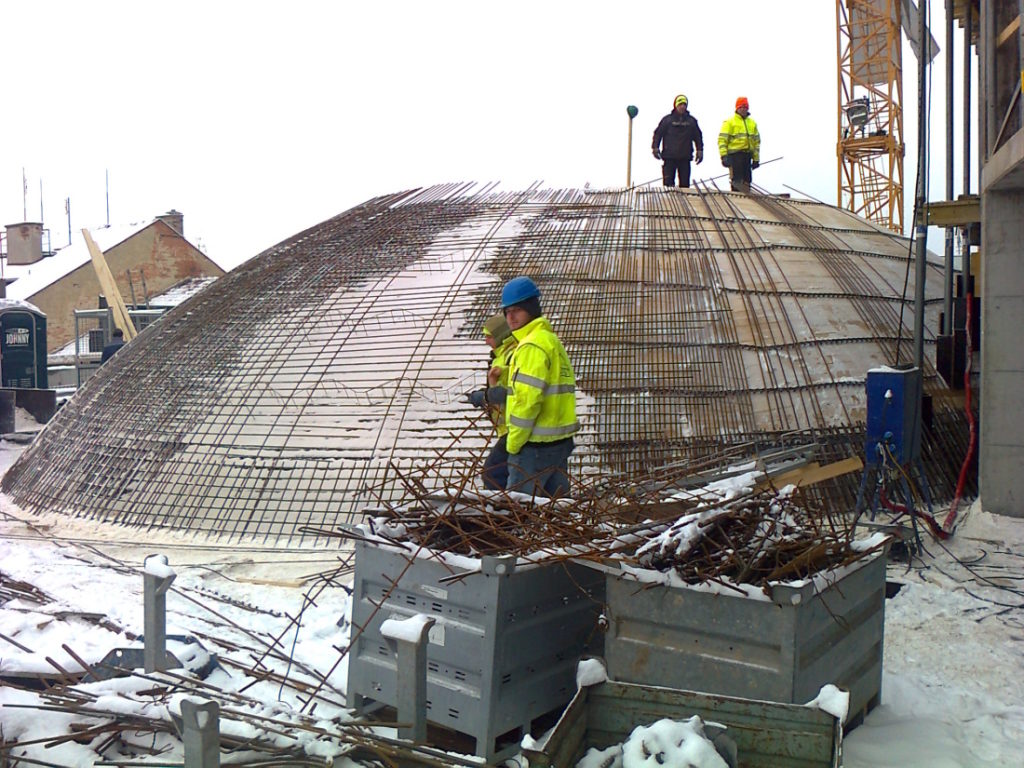
Stropní deska nad 1. NP
Hlavní stropní deska uvnitř skořepiny sloužící jako prostor pro sezení diváků je navržena na rozpětí až cca 14 m. Je dodatečně předepnuta osmi 7lanovými kabely VSL se soudržností (obr. 12). Předpětí vytváří dva skryté průvlaky výšky 450 mm z betonu C45/55. Uložení stropní desky do skořepiny sálu se odehrává ve stejné výškové úrovni jako průnik čtyř šikmých masivních sloupů podepírajících skořepinu se skořepinou samotnou. V místě spojení průvlaku a vlastní skořepiny bylo nutné kumulaci výztuže řešit úpravou polohy kotev předpětí stropní desky. Ta byla zabetonována a předepnuta, místo uložení bylo dobetonováno až následně. V místě styčníku sloupu, skořepiny a stropní desky jsou masivní ocelové tuhé vložky pro bezpečný přenos sil do sloupů. Jejich osazení bylo komplikované vlastním tvarem skořepiny a šikmostí sloupu. Pro správné nadefinování osazení bylo nutné vytvořit 3D geometrický model (obr. 6).
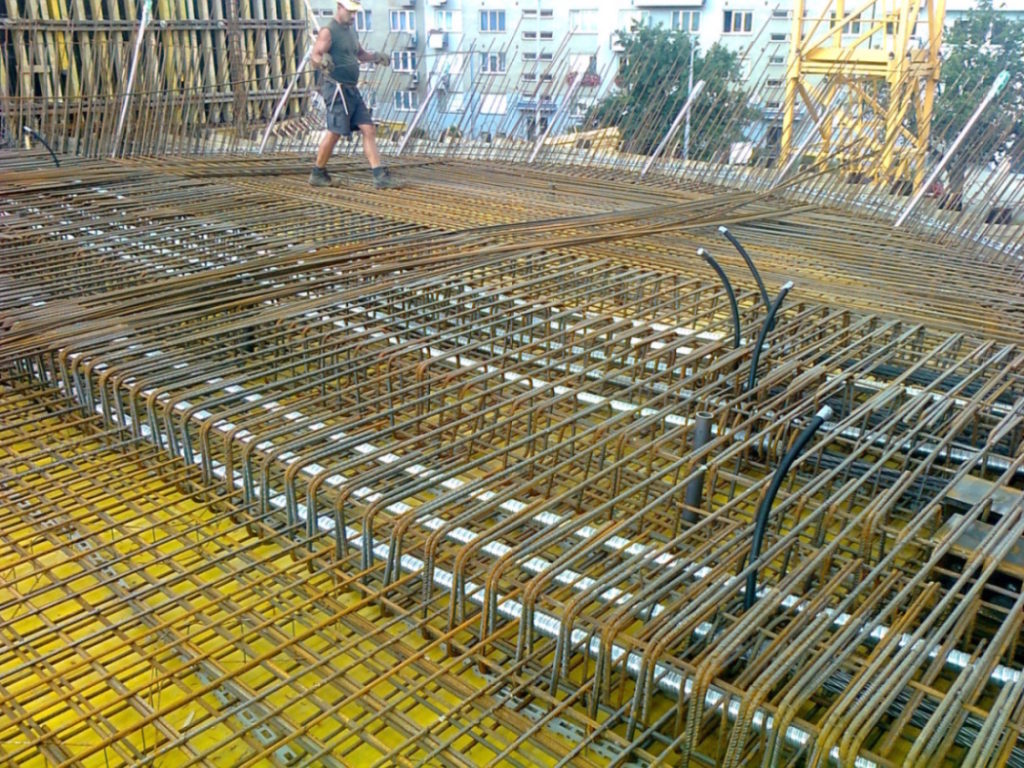
Předpjaté konzoly pro sezení diváků
V úrovni stropních desek po obou stranách přiléhajících budov jsou uvnitř sálu po obvodu vetknuté galerie sloužící k sezení pro diváky, které jsou konzolovitě vyloženy ze skořepiny sálu na délku cca 3 m (obr. 13). Galerie mají zakřivený půdorys v závislosti na zakřivení sálů (rotační elipsoid) a jsou lokálně propojeny se stropními deskami budov obepínajících sál (stropní desky nad 2. a 3. NP). Galerie jsou po 200 mm dodatečně předepnuté jednolanovým předpínacím systémem se soudržností. V úrovni stropní desky nad 4. NP je v příčném směru v sálu navržená železobetonová předpjatá lávka pro sezení diváků (obr. 15). Lávka překonává rozpon cca 13,5 m, a je proto předepnuta dvěma 7lanovými kabely se soudržností. Lávka byla realizována (zabetonována a předepnuta) jako staveništní prefabrikát (obdobný systém jako u stropní desky nad 1. NP), přičemž místo uložení do skořepiny sálu bylo dobetonováno až následně.
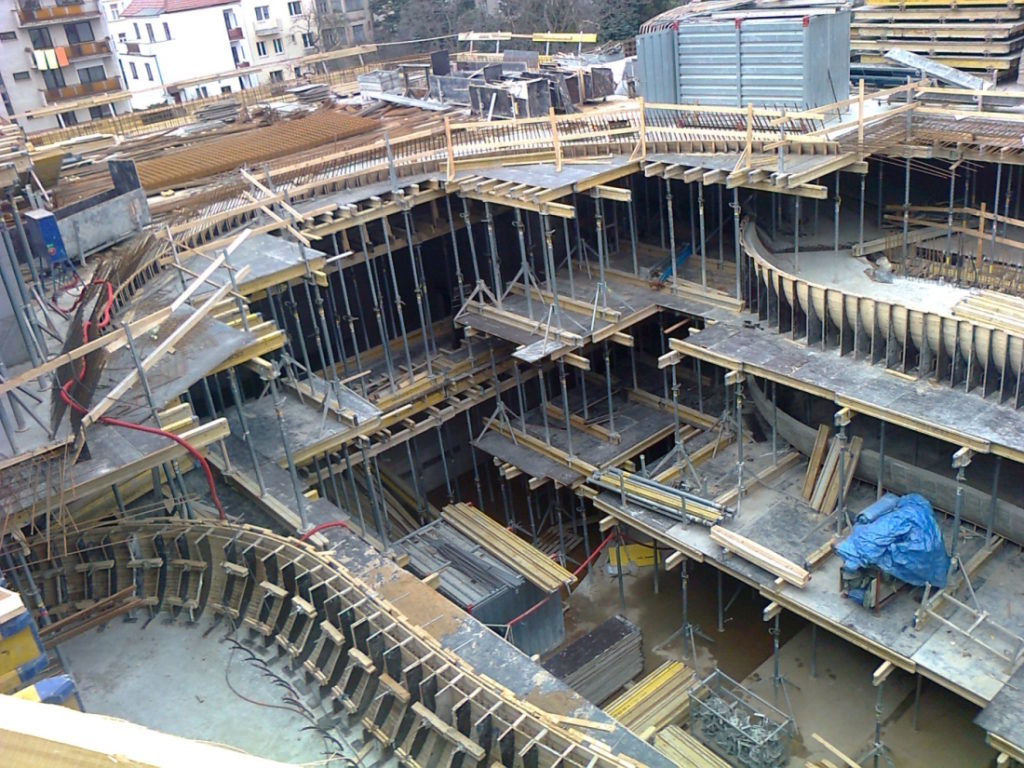
Po odstranění veškerého bednění skořepiny se odkryl poměrně unikátní vnitřní architektonický prostor nahrávacího studia a vnější pohled na betonovou kouli (obr. 15 a 16) – vše bylo vytvořeno z monolitického betonu. Stavba zahrnuje mimo vlastní skořepinu i řadu dalších náročných betonářských prvků a detailů (fasádní sloupy s velkou štíhlostí, stěnové nosníky nad jevištěm) a řadu míst z pohledového betonu (schodiště, stěny skořepiny, stěny v hotelové části, fasádní sloupy s velkou štíhlostí apod.), které v článku podrobně popisovány nejsou.
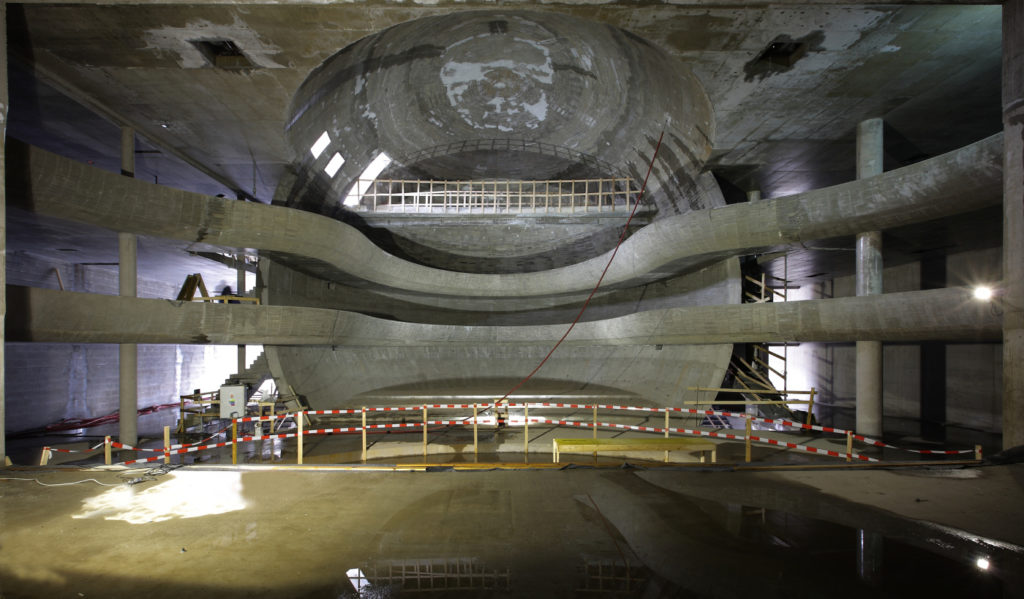
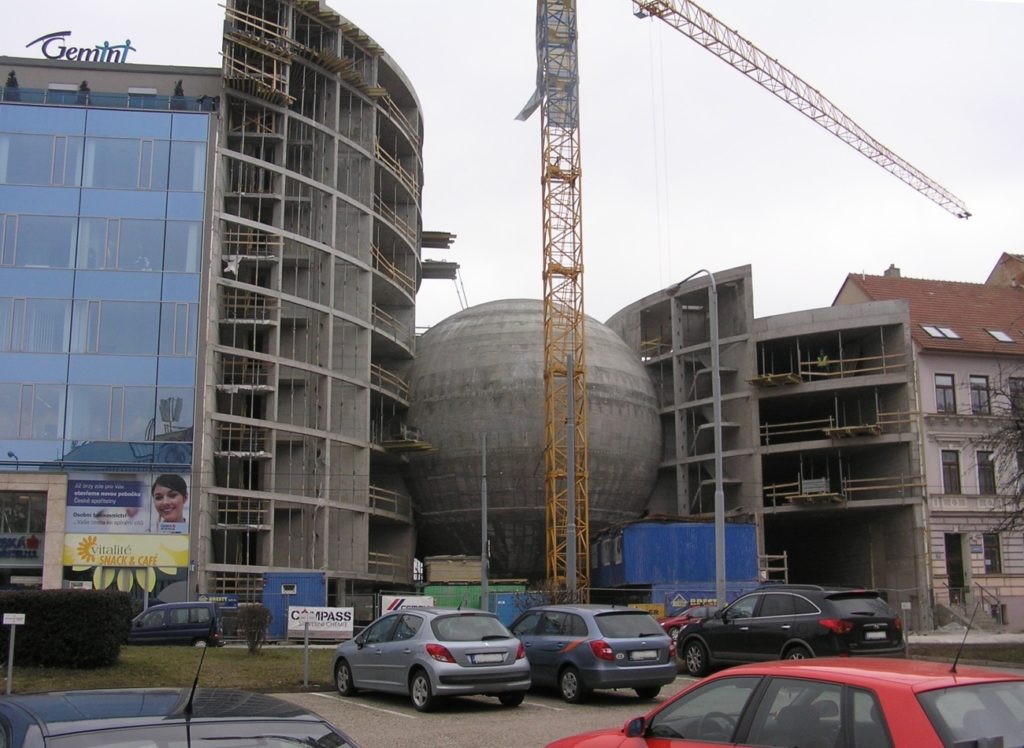
Pro vylepšení akustiky sálu a zamezení úniku hluku do vnějšího prostředí byly dokončené betonové části sálu opatřeny akustickým obkladem a podhledy.
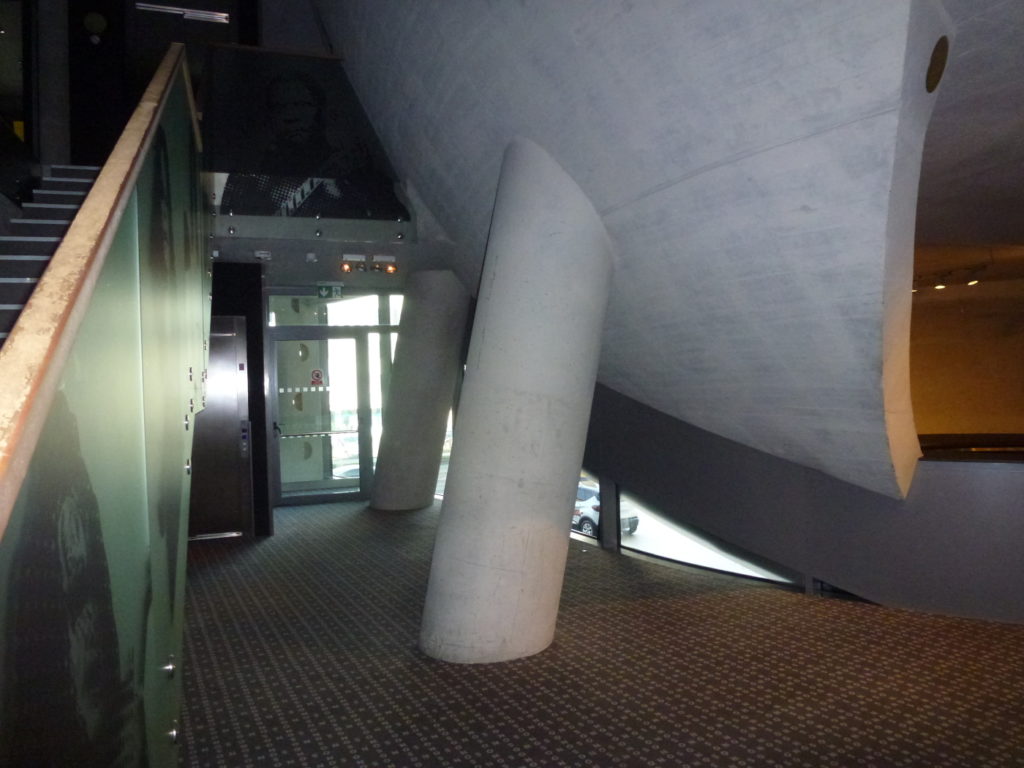
Závěr
Ukázalo se, že výstavba architektonicky nepravidelného objektu takových rozměrů není jednoduchá. Vyžadovala těsnou spolupráci dodavatele stavby s projektantem betonových konstrukcí. Tato spolupráce se v případě Sono Centra osvědčila a ukázala se jako úspěšná.
Stavba byla uvedena do provozu v roce 2014 a nyní, tedy již více než pět let, úspěšně plní svoji funkci a je častým cílem nejen brněnských návštěvníků.
Je třeba říci, že bez poměrně náročného konstrukční řešení by nevznikl neotřelý design nové budovy s jedním z nejmodernějších evropských hudebních klubů. Prostor klubu je relativně variabilní, umožňuje pořádání více druhů kulturních aktivit (koncerty, večírky, divadla, televizní přenosy, nahrávky apod.)
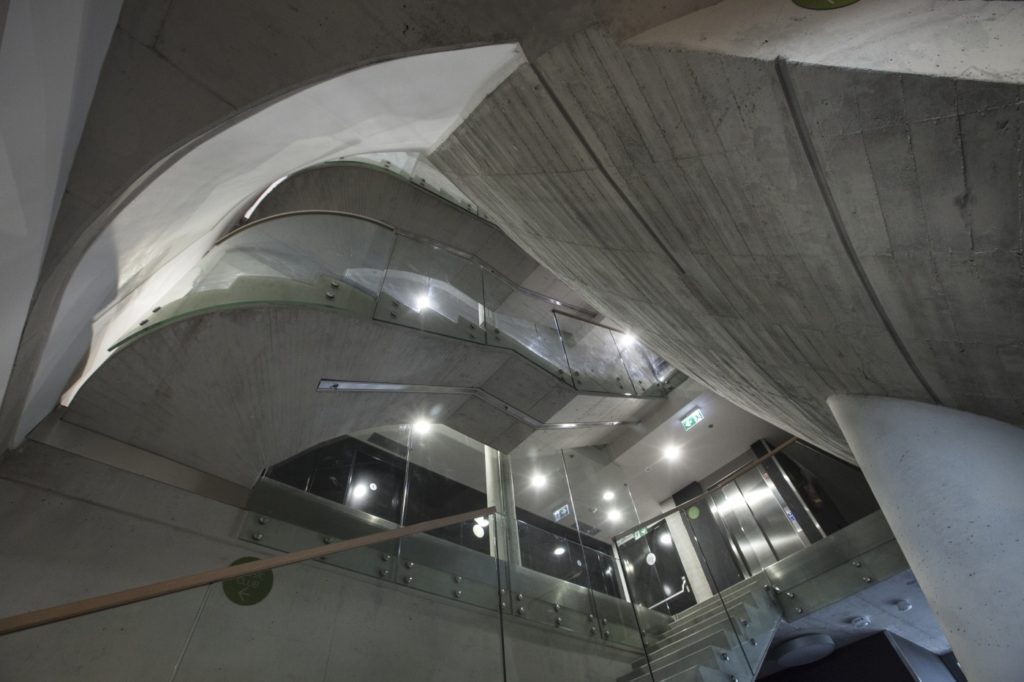
Literatura:
[1] Architektonický návrh stavby Sono Centra. Šmédek, s. r. o [online]. Dostupné z: smedek.cz
[2] ESA PrimaWin – Reference Manual. Program TDA pro časovou analýzu rámových konstrukcí. Belgium: SCIA Software, Scientific Application Group, 2007.
