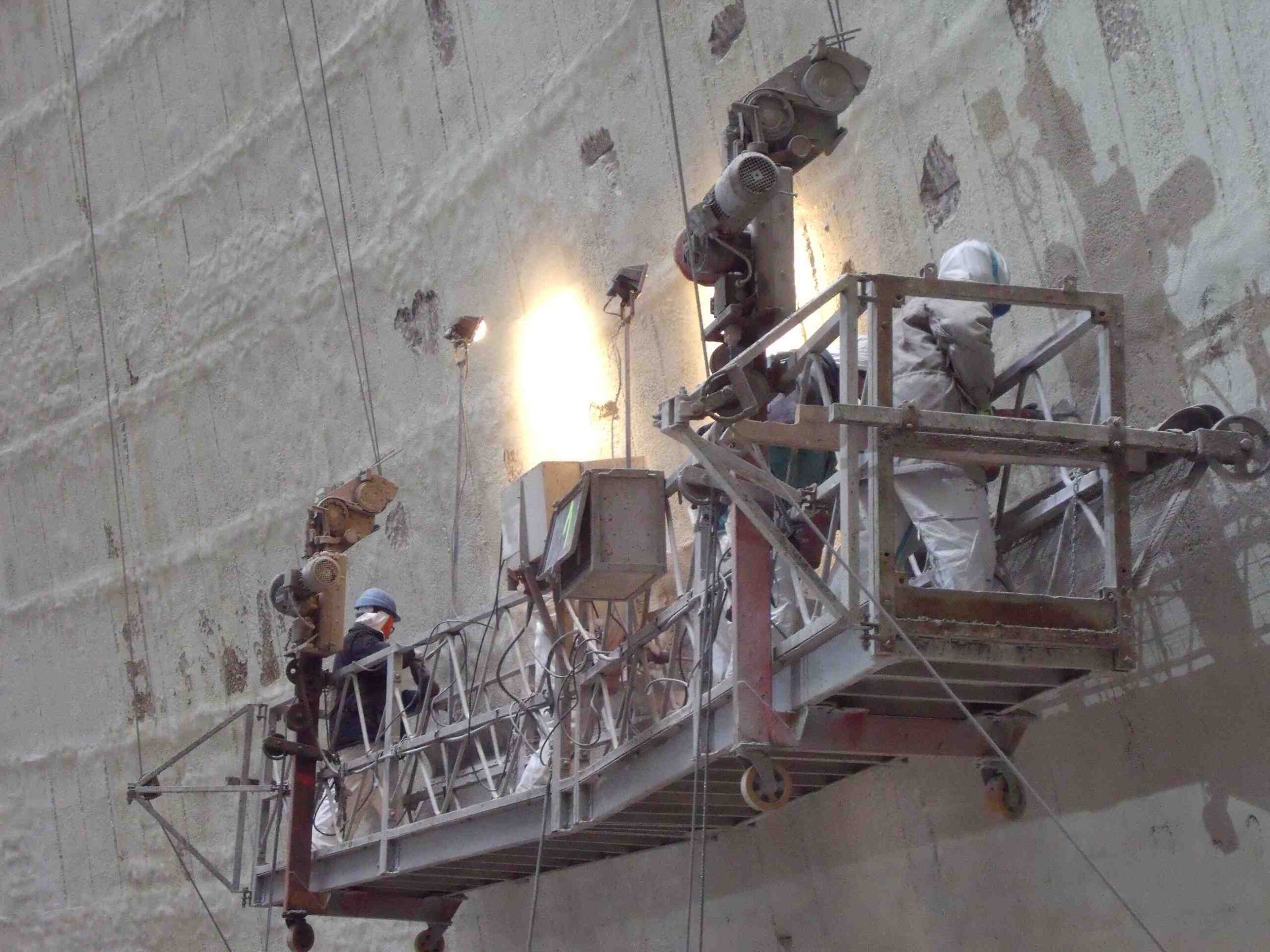
Príspevok sa zaoberá diagnostikou a návrhom opráv a rekonštrukcie viacpodlažnej administratívnej budovy Váhostav v Žiline. Ide o prvú výškovú administratívnu budovu v Žiline, ktorá bola postavená v roku 1965. Budova má štrnásť nadzemných podlaží a jedno podlažie podzemné a pôdorys je obdĺžnikového tvaru s rozmermi 25,74 × 20,94 m. Výška budovy od terénu je 48 m. Úpravy by mali viesť k plánovanej zmene využitia objektu – plánuje sa jeho prestavba na obytný súbor, zníženie energetickej náročnosti objektu, zabezpečenie vhodného technického riešenia inštalácií a zvýšenie komfortu užívania objektu. (Příspěvek vychází z diplomové práce, kterou ocenila odborná porota na Betonářských dnech v Bratislavě, více na str. 67 – pozn. red.)
Jednou z prvých výškových budov v meste Žilina bola budova stavebnej firmy Váhostav, ktorá bola postavená v roku 1965 a slúžila ako kancelárie. V súčasnosti je to tretia najvyššia budova v Žiline. Budova má štrnásť nadzemných podlaží a jedno podlažie podzemné a je obdĺžnikového pôdorysného tvaru s rozmermi 25,74 × 20,94 m. Výška budovy je cca 48 m nad terénom.
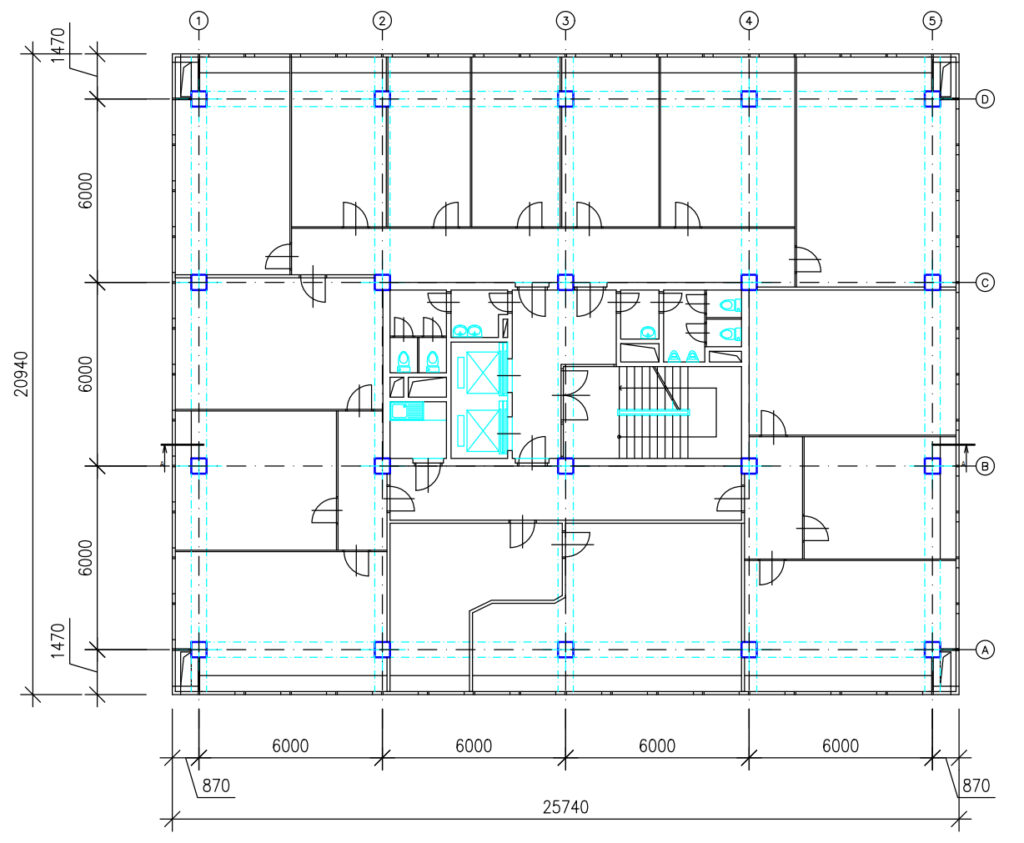
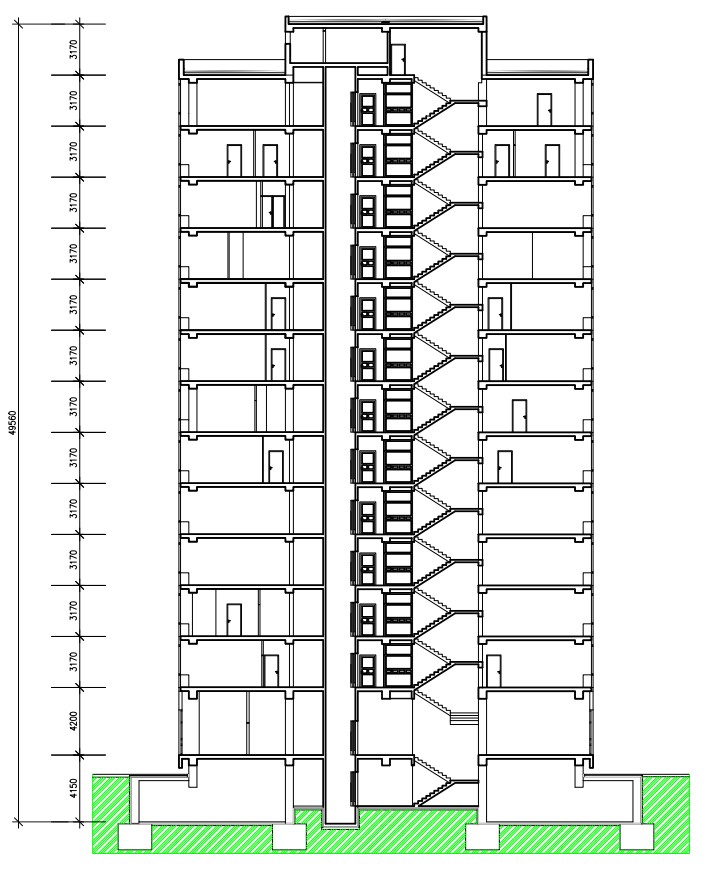
Objekt sa nachádza južne od centra Žiliny pri hlavnej ceste Rajecká, pričom hlavný vchod do budovy je z ulice Hlinská. Vybrané miesto je charakteristické svojou polohou. Zo severnej strany nadväzuje na bytové domy sídliska Hliny VII, zo západu sa napája na Rajeckú cestu, južná časť nadväzuje cez parkovú časť pozemku ku kruhovému objazdu a na východe sa v súčasnosti nachádza nezastavaný pozemok.
Keďže objekt už nepatrí spoločnosti Váhostav, požiadavkou je prerobiť objekt na bytový komplex, znížiť energetickú náročnosť objektu, zabezpečiť vhodné technické riešenie inštalácií a zvýšiť komfort užívania objektu.
V rámci diplomovej práce [1] bola možnosť vykonať diagnostiku a urobiť prepočet existujúceho stavu s návrhom rekonštrukcie nosných prvkov.
Opis budovy – existujúci stav
Nosný systém budovy je železobetónový skelet z monolitických, ako aj prefabrikovaných prvkov. V prvom podzemnom a prvom nadzemnom podlaží sú monolitické prvky ako stĺpy, nosníky a stropná doska, ktorých spojenie je uvažované ako tuhé. Na zvyšných podlažiach sú stĺpy a nosníky prefabrikované, pričom nosníky sú priebežné a stĺpy sú pripojené kĺbovo. Prefabrikované stropné panely a stužidlá sú uložené na spodné pásnice prievlakových nosníkov tvaru obráteného T. Stuženie budovy je zabezpečené obvodovým stužidlom, ktoré je v jednom smere prefabrikované a kĺbovo spojené s nosníkmi a v druhom smere monolitické a tuho spojené s kolmými nosníkmi. Celkové stuženie objektu je zabezpečené monolitickým jadrom, ktoré je priebežné cez všetky podlažia po celej výške objektu.
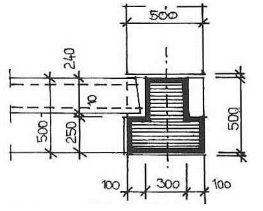
Diagnostika budovy
Všeobecne
Diagnostické práce boli zamerané na podrobnú obhliadku objektu a overenie jeho základných rozmerov, ako aj na zistenie kvality betónu a výstuže železobetónových prvkov [2], [3], [4]. Hlavným účelom diagnostiky bolo zistiť skutočný stav objektu a identifikovať jeho možné poruchy [5], [6], [7].
Detekcia porúch a ich analýza
Na riešenom objekte bola vykonaná podrobná obhliadka v rámci diagnostického prieskumu, kde boli na trinástom podlaží objavené poškodené strešné panely typu PZD. V dôsledku poškodeného strešného plášťa dochádza k zatekaniu, teda tvorbe plesní, ku korózii výstuže a miestami k lokálnemu odpadávaniu betónovej krycej vrstvy.
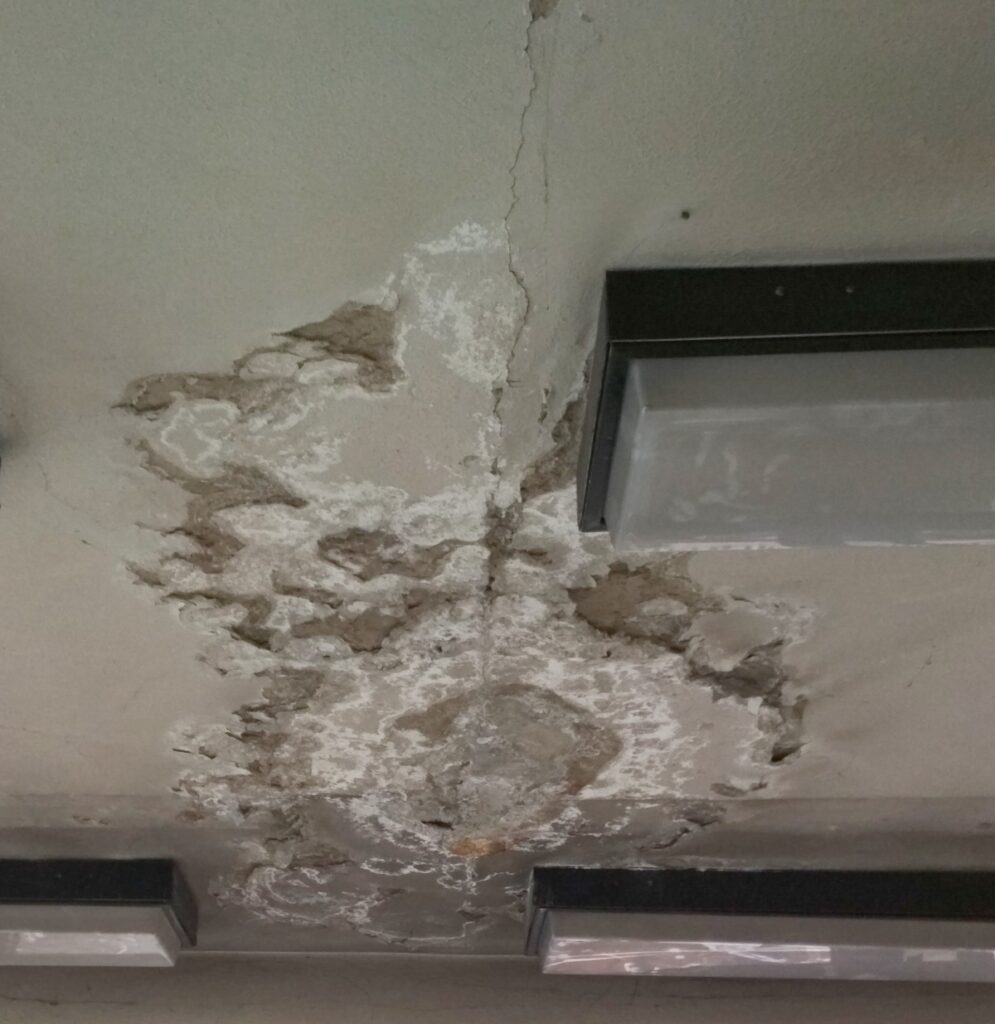
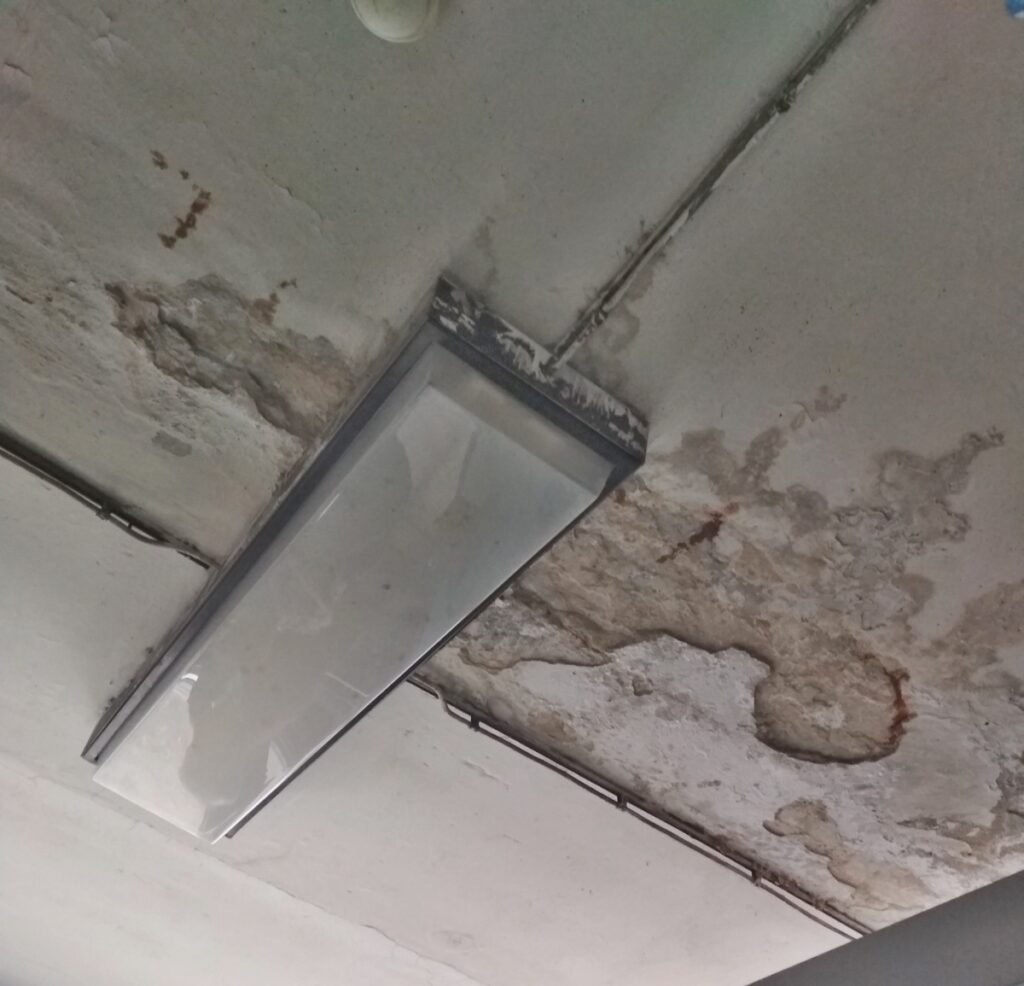
Vyhodnotenie prehliadky
Pri podrobnej obhliadke objektu neboli viditeľné žiadne iné poruchy hlavných nosných prvkov konštrukcie, ako sú stĺpy, stropné dosky, nosníky a steny. Na týchto prvkoch nebola viditeľná žiadna vlhkosť alebo priesaky, korózia ani trhliny.
Diagnostický prieskum spolu s podrobnou obhliadkou objektu boli spojené s meraním základných rozmerov nosných prvkov a polohy nosných stužujúcich stien. Diagnostika bola vykonaná v priebehu marca v roku 2021. Všetky tieto získané údaje môžu slúžiť ako podklad pre vypracovanie projektovej dokumentácie súčasného stavu objektu a následne na vypracovanie projektovej dokumentácie rekonštrukcie. Fotodokumentácia stavby bola realizovaná pomocou zariadenia Xiaomi Redmi 4.
Výsledky diagnostiky
Trieda betónu C25/30 stĺpov bola stanovená pomocou nedeštruktívneho skúšania (NDT) – Schmidtovým tvrdomerom typu N (obrázok nižšie). Výsledky získané Schmidtovým tvrdomerom sa odporúča overiť pomocou jadrového vývrtu, ale v tomto prípade správca budovy (administrátor) nepovolil do prvkov vŕtať vzhľadom na ich rozmery, preto sa použili len výsledky zo Schmidtovho tvrdomeru. Rozmery prefabrikovaných stĺpov sú 500 × 500 mm a sú vystužené výstužou triedy B 420B (staré označenie 10425 — V) s Ø 18 ako hlavná pozdĺžna výstuž a výstužou triedy B 210B (staré označenie 10216 — E) s Ø 6 ako šmyková výstuž, resp. strmene. Poloha výstuže sa overila aj pomocou Hilti skeneru PS 1000.
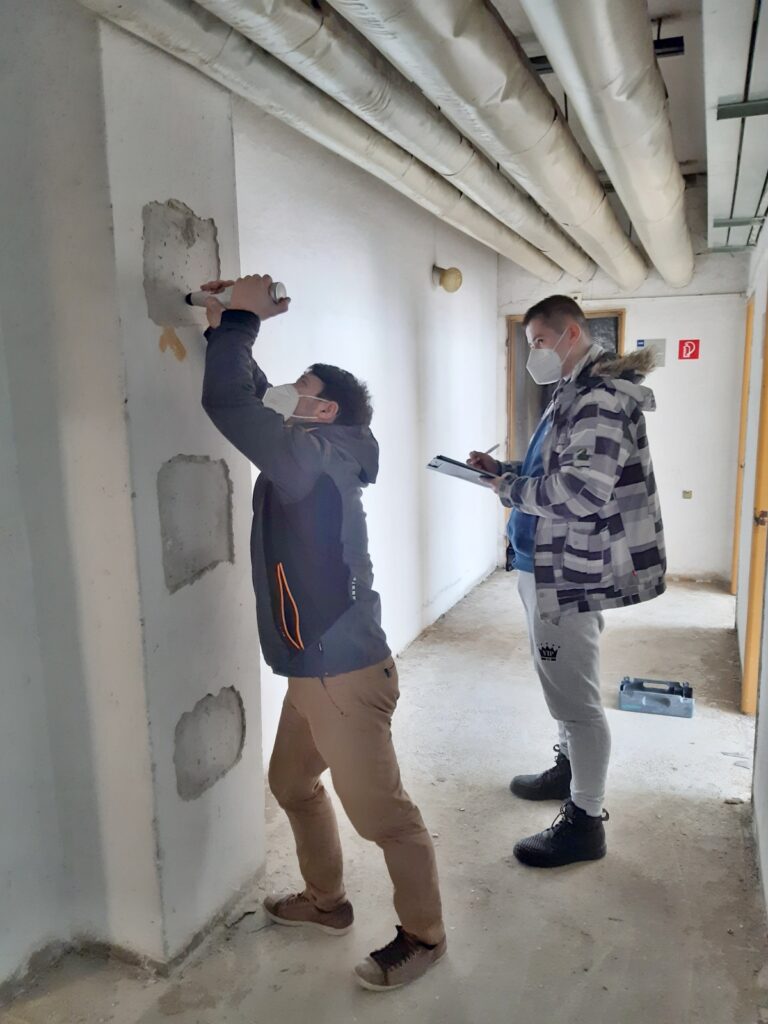


Prefabrikované rámové nosníky majú tvar obráteného T a statická schéma je prostý nosník s obojstrannými konzolami. Betón rámových nosníkov C25/30 bol taktiež stanovený pomocou NDT a vyhovuje predpisom typového podkladu [8]. Hlavnú pozdĺžnu výstuž tvoria výstuže Ø 18 a Ø 14 (B 490B) a strmene sú Ø 8 (10429 — T).
Rozmery prefabrikovaných stužidiel po obvode budovy sú 250 × 500 mm (obdĺžnikový prierez). Betón je triedy C25/30 a tiež vyhovuje predpisom typového podkladu [8]. Hlavnú pozdĺžnu výstuž tvoria výstuže Ø 18 (B 420B) a strmene sú Ø 8 (10216 — E).
Dosky boli zhotovené z prefabrikovaných stropných a strešných panelov typu PZD 120/570 s rozmermi 1190 × 240 × 5 670 mm. Ide o štandardizované železobetónové vyľahčené stropné dosky.
Statický prepočet
Pre globálnu analýzu konštrukcie bol vytvorený numerický 3D model využívajúci prútové, doskové a stenové prvky v programe Scia Engineer 19.1, ktorý pracuje na princípoch metódy konečných prvkov (MKP).
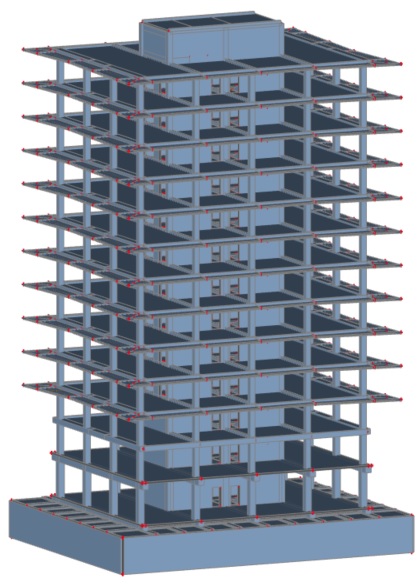
Podpery železobetónových stĺpov v modeli boli uvažované ako votknutie ku základovej konštrukcii, ako aj votknutie stužujúcich stien jadra budovy a podzemných stien okolo obvodu budovy (líniová podpera, votknutie). Steny jadra nie sú vystužené, sú len z nevystuženého betónu, čo bolo aj na mieste overené – nenašla sa žiadna výstuž v stenách. Vnútorné stĺpy a steny jadra boli prepojené po celej výške budovy. Prvé podzemné a prvé nadzemné podlažia sú monolitické, a preto boli nosníky modelované ako rebrové dosky, zarovnané s horným povrchom. Zvyšné podlažia sú prefabrikované, pričom priečny rám budovy tvoria nosníky s konzolami a v strednom poli sú medziprievlaky spojené kĺbmi. Spoj medzi nosníkom a stĺpom bol považovaný za tuhý vzhľadom na systém. Prefabrikované panely boli modelované ako doska a boli spojené s nosníkmi pomocou kĺbov. Na styku pozdĺžneho stužujúceho nosníka (stužidla stavby) a nosníkov sa vytvoril kĺb. Pozdĺžny stužujúci nosník bol modelovaný ako nosník a bol napojený na konzoly nosníkov s voľným otáčaním v smere osi y a osi z.
Konštrukcia bola zaťažená stálymi zaťaženiami a kombináciami premenných zaťažení – úžitkové, vietor a sneh. Konštrukcia bola overená aj na seizmické zaťaženie.
Účinky seizmicity v smere osi y dosiahli, že kmitalo 89,35 % hmoty a najnepriaznivejšia frekvencia pre konštrukciu bola dosiahnutá v prvom kroku. Nižšie môžeme vidieť správanie sa budovy na seizmicitu v smere y.
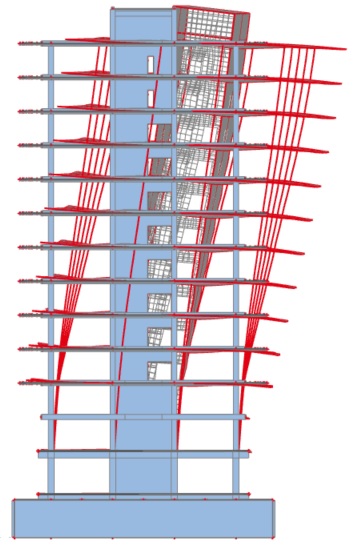
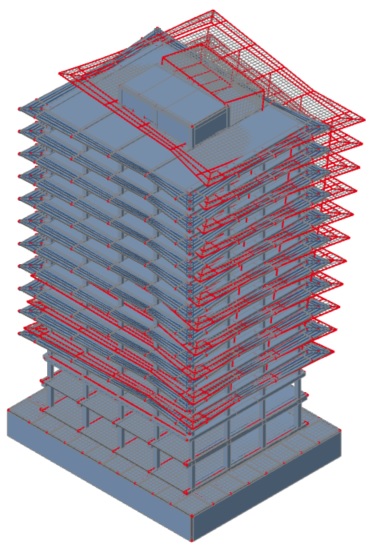
Z výsledkov vyplýva, že steny jadra nevyhoveli pre seizmické zaťaženie a mali by byť zosilnené v podzemnom podlaží a prvom nadzemnom podlaží. Steny jadra môžu byť zosilnené novými železobetónovými stenami napojenými na existujúce nevystužené betónové steny (zväčšenie hrúbky stien). Ďalšou možnosťou ich zosilnenia je aj možnosť použitia CFRP lamiel [9], [10], [11], tu by však bolo potrebné vyriešiť kotvenie CFRP lamiel do základov.
Železobetónové stĺpy v 13. podlaží taktiež nevyhovovali zaťaženiu – nie kvôli seizmicite, ale kvôli medzným stavom únosnosti (ULS). V tomto prípade boli odporúčané dva typy zosilnenia – prvý typ s použitím typického zosilnenia novou železobetónovou vrstvou betónu triedy C40/50 s výstužou typu B 500B.
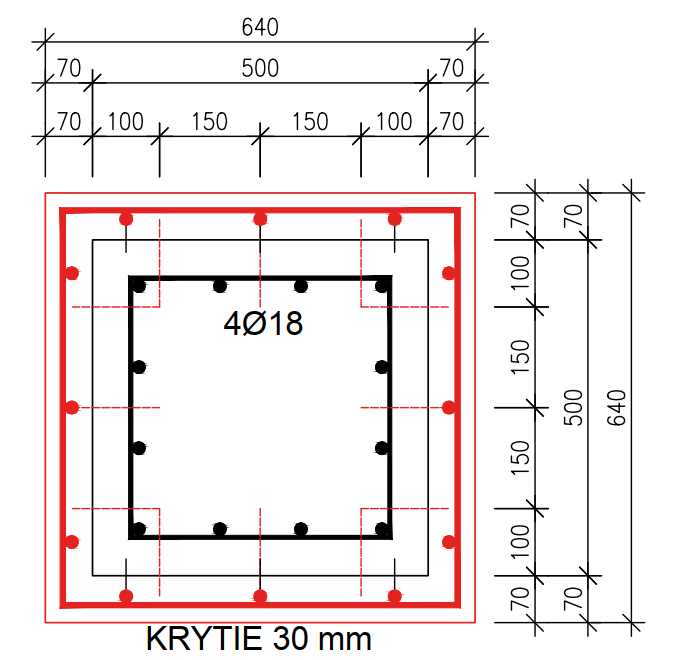
Druhým typom zosilnenia bolo použitie novej vrstvy vláknobetónu z betónu triedy C40/50 s oceľovými vláknami Dramix 3D. Možnosť využitia tohto typu zosilnenia bola skúmaná vo výskumných prácach [12], [13], [14]. Výhodou tohto spôsobu zosilnenia je, že sa nemusia používať výstuže (menej prácne na výrobu armokošu na stavbe), je možné použiť tenké vrstvy vláknobetónu a rýchlo sa aplikuje.
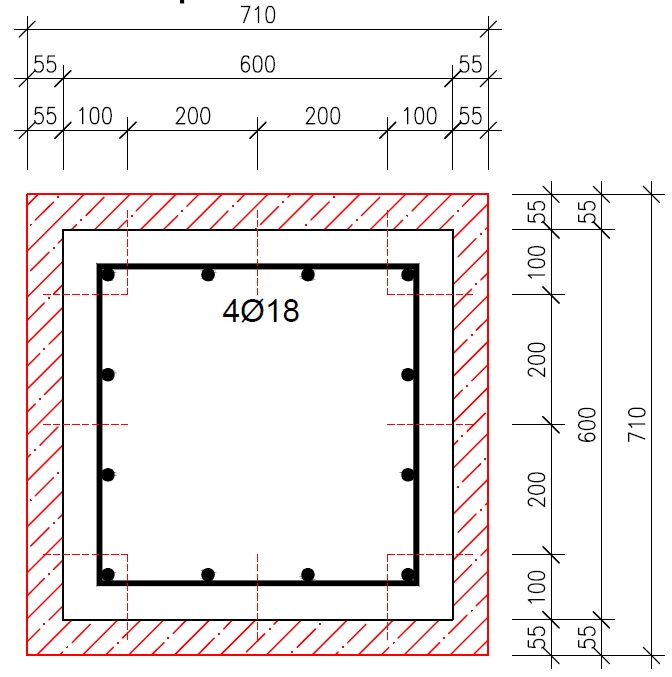
Ďalšími prvkami, ktoré nevyhovovali novým zaťaženiam, boli stropné panely PZD na najvyššom podlaží pod strechou vzhľadom na to, že nová strecha bola uvažovaná ako zelená strecha, teda s podstatne vyšším zaťažením. V tomto prípade bolo navrhnuté zosilnenie pomocou CFRP lamiel CarboDur S (50 × 1,2) v počte dve lamely na panel.
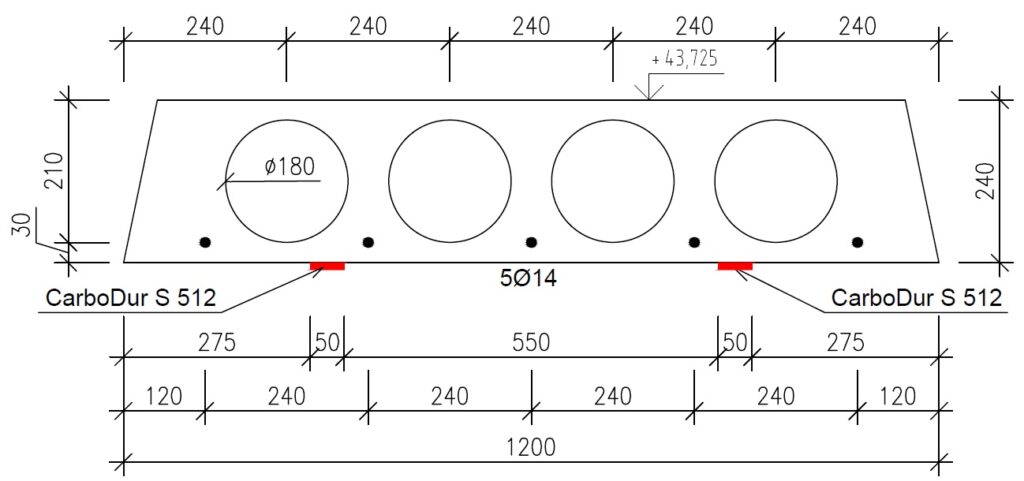
Prepočtom sa dokázalo, že prefabrikované nosníky (obrátený T‑prierez) vyhovovali aj novému zaťaženiu a nebolo potrebné ich zosilňovať.
Závery
Cieľom diagnostiky a statického prepočtu v rámci diplomovej práce bolo overenie únosnosti hlavných nosných prvkov výškovej budovy Váhostav. Objekt by mal slúžiť ako polyfunkcia, kde budú kancelárie a nové byty. Vzhľadom na charakter uvažovanej budovy bol v Scia Engineer 19.1 vytvorený globálny 3D numerický model, vďaka ktorému boli získané vnútorné sily pôsobiace v konštrukčných prvkoch. Všetky konštrukčné prvky v budove boli posúdené analytickým výpočtom, príp. softvérom Scia Engineer 19.1 alebo IdeaStatiCa 20.1. Bolo navrhnuté zosilnenie všetkých nevyhovujúcich konštrukčných prvkov v budove pomocou železobetónu, CFRP lamelami a alternatívnou experimentálnou metódou s použitím vláknobetónu. Po zosilnení prvkov možno konštatovať, že všetky nosné prvky by mali spĺňať podmienky bezpečnosti a spoľahlivosti.
Tento článok vznikol za finančnej podpory Grantovej agentúry VEGA SR v rámci riešenia úloh 1/0306/21 a 1/0048/22 a podpory Agentúry na podporu výskumu a vývoja na základe zmluvy APVV-14 – 0772.
Literatura:
[1] ZAHURANEC, M. Rekonštrukcia budovy Váhostavu v Žiline. Diplomová práca. Žilina, 2021. Žilinská univerzita v Žilině. 150 s.
[2] ZYBURA, A., JAŚNIOK, M., JAŚNIOK, T. Diagnostyka konstrukcji żelbetowych tom 2. Badania korozji zbrojenia i właściwości ochronnych betonu. Warszawa: Wydawnictwo Naukowe PWN, 2011.
[3] REHACEK, S., CITEK, D., CITEK, A., KRYSTOV, M. The Quality Control of the Concrete of the Supporting Structure of Bridge Reg. No. V‑32 in Vrchlabi. In: 17th International Conference on Special Concrete and Composites, 2322. Article Number 020022, 2021.
[4] MORAVČÍK, M., BUJŇÁKOVÁ, P. New Precast Bridge Girder with Combined Prestressing. In: Communications – Scientific Letters of University of Zilina. 2011, Vol. 13, No. 3, s. 19 – 23.
[5] BACHARZ, K., RACZKIEWICZ, W., BACHARZ, M., GRZMIL, W. Manufacturing Errors of Concrete Cover as a Reason of Reinforcement Corrosion in a Precast Element-Case Study. Coatings. 2019 9(11), 702.
[6] BLIKHARSKYY, Y., SELEJDAK, J., KOPIIKA, N. Specifics of corrosion processes in thermally strengthened rebar. Case Studies in Construction Materials. 2021, 15, Article Number e00646.
[7] BLIKHARSKYY, Y., SELEJDAK, J., KOPIIKA, N., VASHKEVYCH, R. Study of Concrete under Combined Action of Aggressive Environment and Long-Term Loading. Materials. 2021, 14(21), Article Number 6612.
[8] PRIEMSTAV N. P. Bratislava – Project Department Enterprise. Type document. 1963.
[9] BROZDA, K., SELEJDAK, J., KOTEŠ, P. The analysis of beam reinforced with FRP bars in bending. In: 12th International Scientific Conference of Young Scientists on Sustainable, Modern and Safe Transport. Procedia Engineering. 2017, 192, s. 64 – 68.
[10] KOTEŠ, P., FARBAK, M., KOTULA, P., BRODŇAN, M., ČAVOJCOVA, A. Using CFRP Lamellas for Strengthening of Dynamically Loaded Beams. In: Concrete and Concrete Structures 2013 – 6th International Conference. Procedia Engineering. 2013, 65, s. 302 – 310.
[11 KOTULA, P., KOTEŠ, P., BRODNAN, M. Experimental and Numerical Analysis of Anchorage Zone of CFRP Sheet. In: Concrete and Concrete Structures 2013 – 6th International Conference. Procedia Engineering. 2013., 65, s. 176 – 185.
[12] VAVRUŠ, M. Use of High Performance Concrete to strengthening existing load-bearing elements. PhD Thesis. EDIS Žilina, 2020. University of Žilina. 152 p.
[13] KOTEŠ, P., VAVRUŠ, M., JOŠT, J., PROKOP, J. Strengthening of Concrete Column by Using the Wrapper Layer of Fibre Reinforced Concrete. Materials. 2020, 13(23), ID 5432.
[14] VAVRUŠ, M., KOTEŠ, P. Numerical comparison of concrete columns strengthened with layer of fiber concrete and reinforced concrete. In: 13th International scientific conference on sustainable, modern and safe transport (Transcom 2019). 2019, 40, s. 920 – 926.




