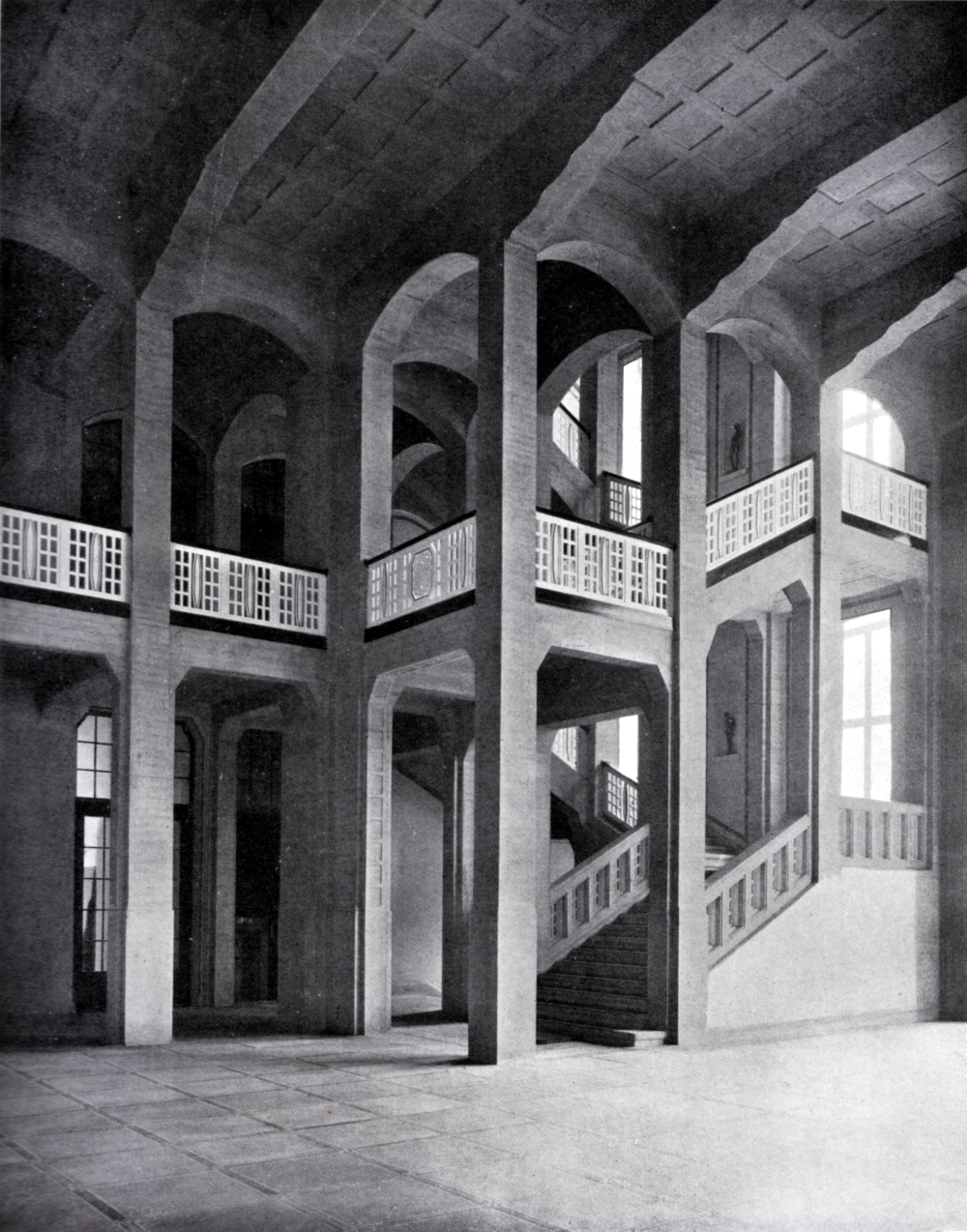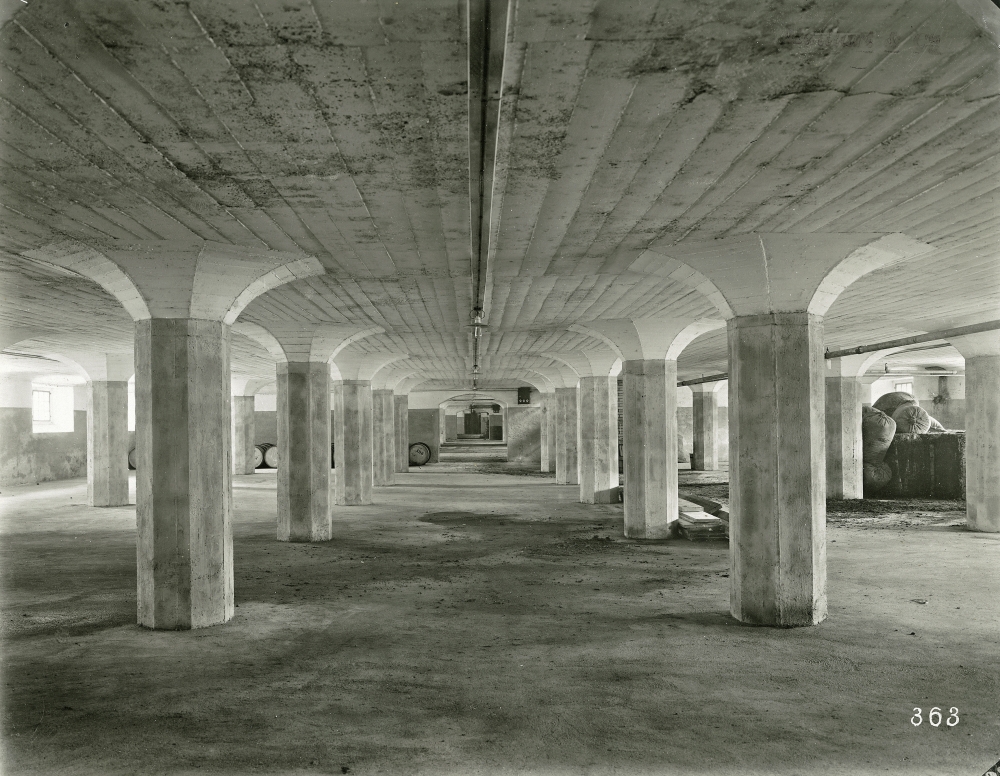Technický vývoj betonu a železobetonu je v posledních desetiletích předmětem podrobného zkoumání, [1] které však ukazuje, že až do devadesátých let 19. století zůstával beton především levnou náhradou tradičních materiálů. Jestliže stavební inženýry tehdy zajímala především jeho ohnivzdornost, a užívali jej proto především jako výplň a ochranu železných stropních konstrukcí, [2] architekty přitahovala jeho schopnost přijímat historické tvarosloví a využívali jej snad až překvapivě často i v měřítku celých staveb, včetně reprezentativních i chrámových. [3] Dějiny snah dát železobetonovým konstrukcím odpovídající architektonický výraz podal v padesátých letech Peter Collins (1920 – 1981) jako úvod své monografie Augusta Perreta [4] a další, kanadský historik Réjean Legault podrobně zmapoval francouzskou debatu na toto téma. [5] Neméně zapáleně se však diskutovalo také německy ve střední Evropě, která v technickém vývoji za Francií nijak nezaostávala a nechávala daleko za sebou např. Británii. [6] Mnohé z toho, co zdejší architekti a publicisté, jako byl např. šlechtic Emil von Mecenseffy, [7] promýšleli před první světovou válkou, bylo znovu objevováno i po ní: snad v důsledku dějinných zvratů, snad díky zvláštní povaze tohoto již téměř sto padesát let „nového“ materiálu – „jakoby k němu každá generace přistupovala od začátku coby k právě objevenému“. [8]
„Novodobá tektonika“
Očekávání, že s novým stavebním materiálem vznikne také nový architektonicky styl, patrně jako první formuloval již roku 1846 Carl Bötticher, pro něhož vývoj architektury určoval způsob zastřešení prostoru. Oním materiálem však tehdy mělo být železo. [9] Eiffelova věž a Dutertova a Contaminova Galerie strojů byly bezpochyby „triumfem železa“, zároveň však Světová výstava v Paříži v roce 1889 přinesla zklamání z toho, jak se jeho umělecký potenciál stále nedaří naplnit – a to i u francouzských racionalistů, tedy následníků Eugèna Viollet-le-Duca, kteří sice oceňovali pravdivé odhalení konstrukce, ale inženýrské výkony pro ně ještě architekturou nebyly. [10]
V německojazyčném prostředí převažoval podobně zdrženlivý postoj Gottfrieda Sempera: „Architektura … si s takovým skoro neviditelným materiálem nesmí začínat, nechce‑li tvořit pouhé lehké přístřešky, ale působit svou hmotou.“ [11] V základu tohoto uvažování je teorie tektoniky již zmíněného Carla Böttichera, který roku 1843 při studiu architektury klasického Řecka a v intelektuálním prostředí Schinkelovy Bauakademie vytvořil koncept umělecké formy (Kunstform), která navenek zviditelňuje a charakterizuje formu vnitřní: schéma statického fungování konstrukce (Kernform). [12] A právě takové tektonické chápání architektury stálo za nadšeným přijetím železobetonových konstrukcí na počátku dvacátého století: [13] nabídly totiž nejen velkorysá prostorová řešení, ale také vlastní hmotné působení, nejen kostru, ale i tělo, nejen linie, ale i plochy a nejen střechu, ale i zeď. Součástí tektonického myšlení však byla i představa konstrukce jako podpory a břemene, sloupu a trámu, která se však záhy ukázala jako poněkud omezující.
Státní regulace požární bezpečnosti ostatně v té době již prakticky znemožnila ponechat železnou konstrukci odhalenou, evropské vlády však zároveň (v letech 1906 až 1907) postupně uzákonily první normy a závazné statické výpočty pro železobeton, čímž v podstatě postátnily systém patentů a otevřely cestu dalšímu technickému rozvoji. A v neposlední řadě se stavění ze železobetonu ukázalo být o třetinu levnější než stavění ze železa. Architekti jej proto začali dychtivě přejímat z rukou inženýrů. Nikoliv ale jako materiál, ale rovnou coby stavební systémy, plně rozvinuté v předchozím desetiletí v oboru průmyslových staveb projektovaných většinou mimo jejich dosah i zájem.
Rámové konstrukce
Nejúspěšnějším „systémem“ byl železobetonový skelet Françoise Hennebiqua, který si, jak bylo zvykem, jeho jednotlivé, postupně zdokonalované prvky dával průběžně patentovat. Svůj úspěch však založil především na tom, že přestal být stavitelem, tedy podnikatelem provádějícím stavby, a že si roku 1892 založil „technickou kancelář“ (bureau d’études) dodávající – za desetinu stavebního rozpočtu – do celého světa projekty prováděné místními staviteli na základě jeho koncese a pod technickým dozorem jeho kanceláře. Případná spolupráce kanceláře s architekty byla jednou z forem Hennebiquovy reklamní strategie, způsobem získávání dalších a dalších zakázek. Reklamními počiny svého druhu byly i jeho mnohé realizace předvádějící možnosti železobetonové konstrukce, jako např. jeho vlastní dům postavený roku 1900 na pařížském předměstí Bourg-la-Reine: prosklené stěny, rozměrné konzoly, střešní terasy se (zeleninovou) zahradou i vodárenská věž s vyhlídkou se o dvacet let později zařadily mezi průkopnické formy architektury. Širokého rozšíření se však dočkaly i různé povrchové úpravy plných betonových stěn, tvořících přízemí uliční fasády a ohraničujících pozemek vily. [14]
Tři obdobné, do dneška bohužel nedochované přádelny bavlny a vlny, které Hennebiquova kancelář navrhla v letech 1895 až 1896, [15] se staly „estetickým precedentem“. [16]
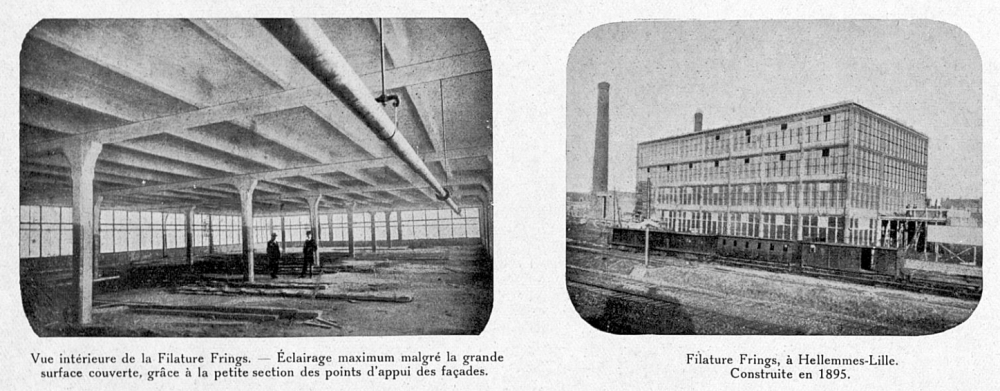
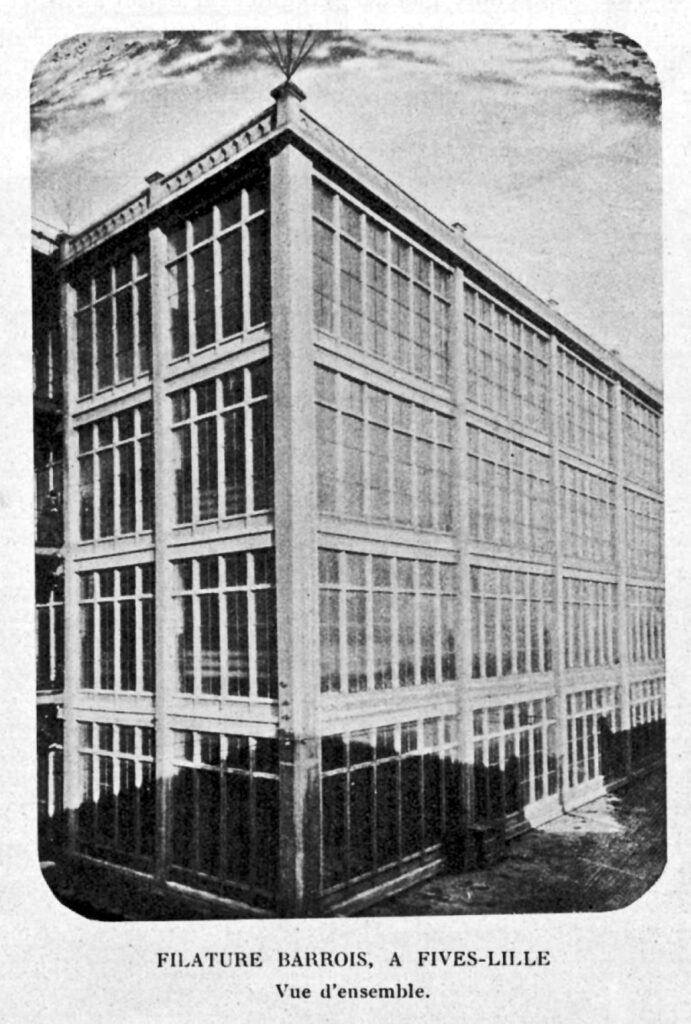
Odpovědí na potřebu rozsáhlé, nečleněné, dobře osvětlené, únosné a požárně odolné pracovní plochy pro spřádací stroje tehdy byly kubické čtyřpodlažní stavby, odlité včetně členění oken a ozdobných detailů z monolitického železobetonu, které byly manifestací pravidelného rastru skeletové konstrukce, ohraničeného pouze plochami skla. Jeden z prvních Hennebiquových koncesionářů, Eduard Ast, si po jeho vzoru ve Vídni založil projekční kancelář, kterou vedl inženýr Hugo Gröger [17] a jež v Rakousku-Uhersku navrhovala a stavěla podobně nekompromisní železobetonové průmyslové stavby, jaké tehdy proslavily Spojené státy – tzv. daylight factories. [18]
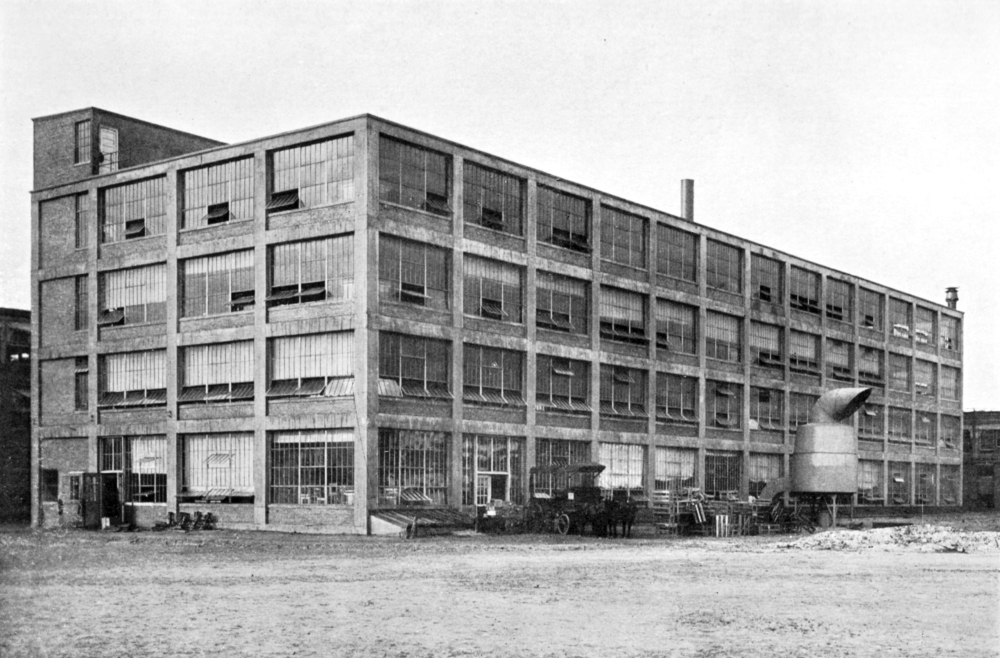
Civilní architektura tehdy podobná řešení užívala pouze tam, kde chtěla zdůraznit hygienické přednosti železobetonu – v sociální výstavbě. Exponovaný skelet (který měl být původně na fasádě vyplněn pouze skleněnými tvarovkami) dostal roku 1903 bytový dům v Paříži [19] nebo v roce 1906 vystěhovalecká ubytovna v Rijece. [20]
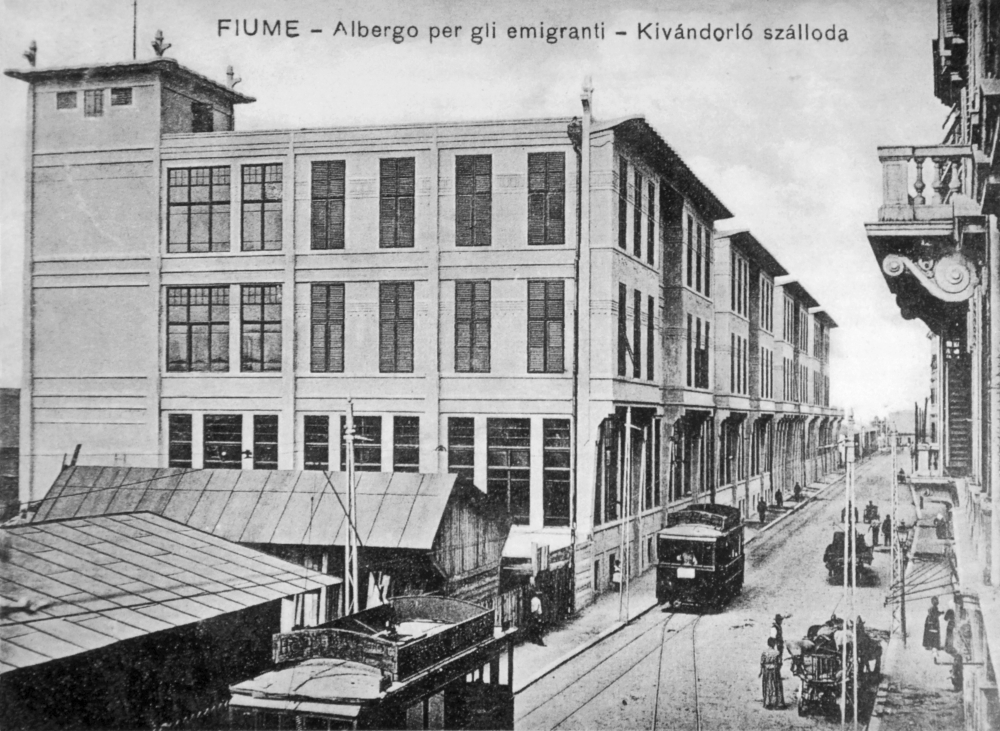
Umělecké ztvárnění
Ačkoliv byl Hennebiqův železobetonový skelet, stejně jako Considérův nebo třeba Edmonda Coigneta, sestavou tuhých rámů, na pohled se příliš nelišil od dřevěné konstrukce. Jen dva rysy dávaly znát jeho nový, monolitický charakter: prolnutí trámů a průvlaků do jedné roviny stropu a rozšíření – náběhy – ve styku trámů se sloupy. [21]
První z nich přinesl znovuzrození kazetových stropů, které přežily z antiky coby dekorativní obal, druhý rys – náběh – pak zůstal rozpoznávacím znakem železobetonových konstrukcí více než třicet let a dostal i řadu expresivních podob, které ohlašovaly hluboké změny, jež si od nich slibovali architekti – nové sepjetí Kunstform a Kernform a také nový způsob spolupráce se stavebními inženýry. Na rozdíl od železného konstrukčního prvku, jehož podobu nemohli ovlivnit, šlo totiž železobetonové sloupy, trámy a oblouky v mezích hospodárnosti tvarovat – a inženýr v nich pak rozmístil a dimenzoval výztuž, aby naplnily svou statickou funkci. [22] V praxi se architekti nejčastěji omezili na modifikace: příkladem jsou obloukové nosníky v oblíbeném dekorativním tvaru bavorského architekta Theodora Fischera (tzv. Fischerbogen), secesní móda však přála i vynalézavým pokusům Ištvána Medgyaszaje ztvárnit elasticitu železobetonových konstrukčních prvků. [23]
Již roku 1904 nizozemský architekt Henrik Petrus Berlage ve svém vystoupení na mezinárodním kongresu architektů v Madridu prorokoval, že železobeton přinese architektuře oproštění a zjednodušení tvarů, [24] v čem jej roku 1910 následoval publicista Josef August Lux, když beton označil za „vychovatele k moderní věcnosti, uznávající nahou krásu účelného tvaru“.[25] Pozornost architektů se však stále obracela k jeho zdobení, nejčastěji pomocí negativních šablon vkládaných do bednění [26] a také pomocí povrchových úprav, které mu dávaly vzhled kamene, aniž by ale článkováním napodobovaly stavby skutečně kamenné. Železobeton ovšem není možné používat „pravdivě“ v Ruskinově smyslu, železo v něm musí zůstat neviditelné, lze však ukázat proces jeho odlévání. Patrně prvními veřejnými stavbami, na nichž byly záměrně ponechány stopy šalování, se v roce 1907 staly dvě konstrukčně shodné tržnice ve Vratislavi.
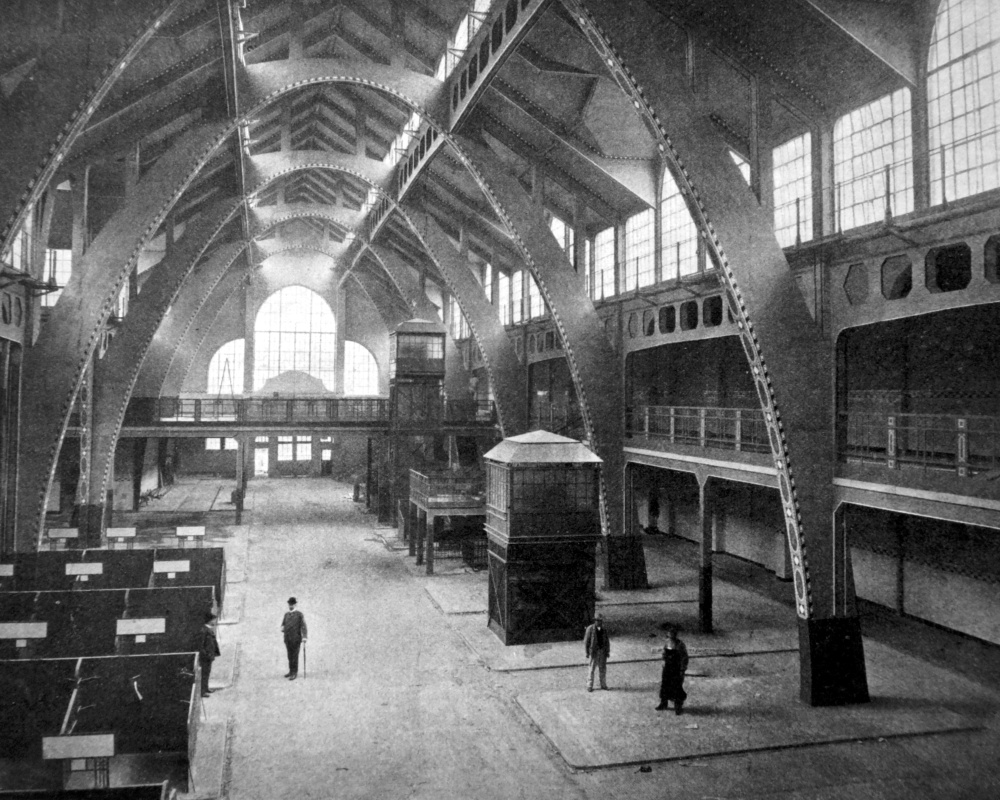
Jak napsal jejich architekt: „V bezprostředním působení materiálu, který stále ukazuje celý svůj vznik, spočívá zcela zvláštní půvab.“ [27] Podobné parabolické oblouky, v železobetonu snadno proveditelné, „logické i krásné“ [28] se po první světové válce staly doslova módou, která se výrazně projevila i v architektuře církevní.
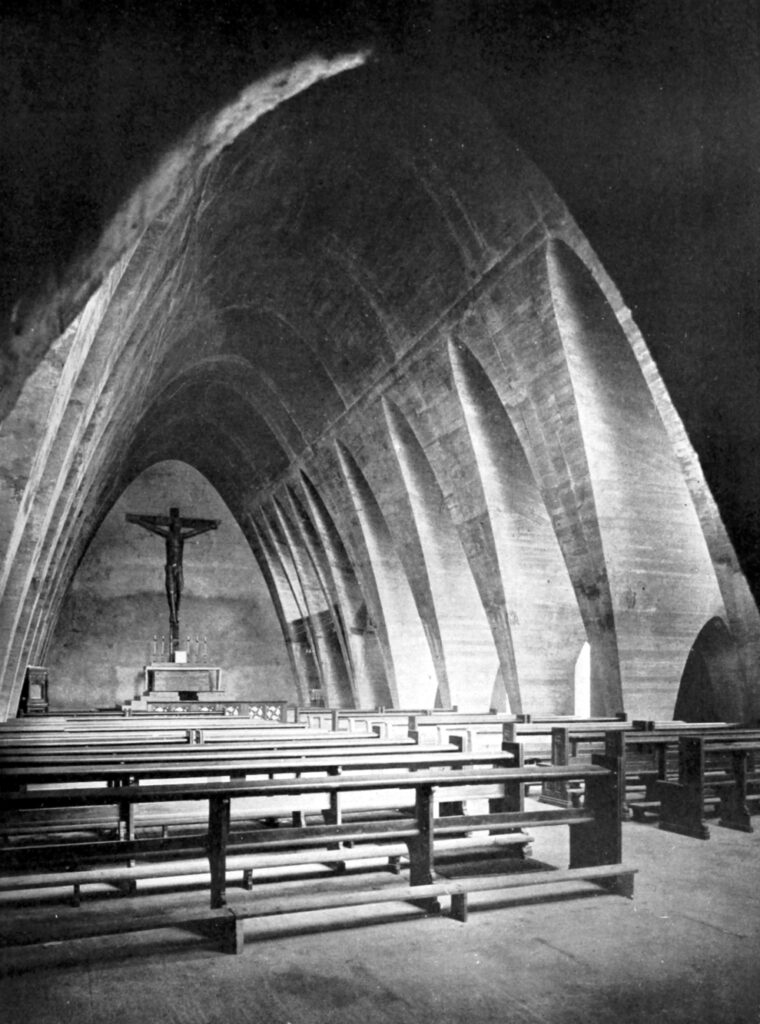
Plochostropé konstrukce
Na počátku století se, a opět v několika hlavách současně, [29] objevují také ploché železobetonové stropy na hřibových hlavicích – další z konstrukcí, která integrovala nesené a nesoucí části, a potenciál železobetonu tak využívala lépe. Ačkoliv řešení Roberta Maillarta z roku 1910, jehož hlavice jsou přímo zesílením stropní desky jinak pravidelně armované, bylo bezpochyby elegantnější (obr. 11), [30] v Evropě se více rozšířila americká konstrukce C. A. P. Turnera z let 1905 až 1906, [31] který vkládal prstence armatury do průniku sloupu a diagonálně vyztužené desky (obr. 12). Štrasburský stavitel Eduard Züblin ji převzal v roce 1913 [32] a Stanislav Bechyně, tehdy inženýr firmy Skorkovský, ji jako první v Rakousku-Uhersku využil o tři roky později. [33]
Hřibové stropy měly větší únosnost i rozpony, složitější armaturu v ceně i rychlosti provedení vyvážilo jednodušší bednění, jejich rovná spodní strana usnadnila instalace a výhodou byla také nižší konstrukční výška podlaží a lepší distribuce světla. Přesto jejich využití zůstalo v meziválečném období omezeno na skladiště a továrny. Okraje hřibových, ovšem i trámových stropních desek je vhodné vykonzolovat, aby se vyvážilo vedlejší pole a příslušný sloup byl ve vodorovném směru zatěžován symetricky. To umožňuje posunutí fasády od nosné konstrukce a její otevření pásovými okny.
Řešení bylo známé americkým stavitelům továren nejpozději od roku 1917, kdy si je dal v Chicagu patentovat Paul Gerhardt starší (1863 – 1951). [34]
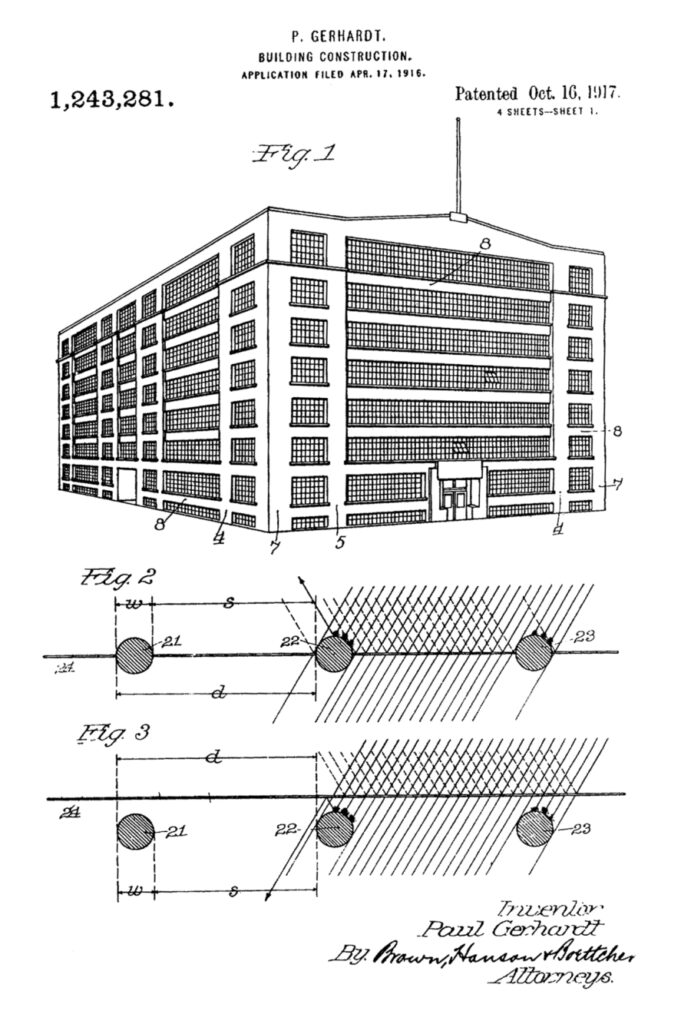
Do evropské architektury přinesl toto řešení Ludwig Mies van der Rohe v roce 1922 návrhem železobetonové administrativní budovy pro Berlín. [35]
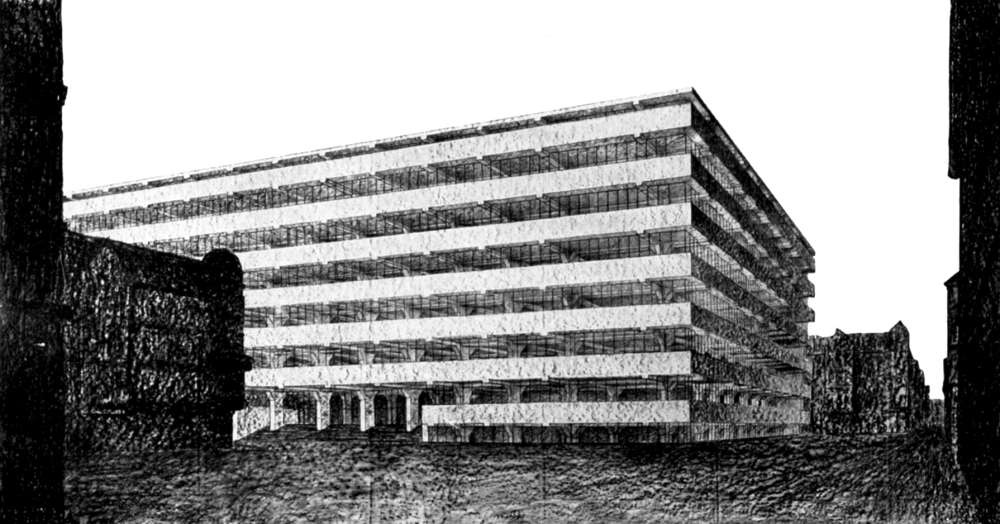
Volná fasáda patří samozřejmě spolu s pilotami, střešní zahradou, volným půdorysem a okny na šířku k Le Corbusiérovým Pěti bodům nové architektury, jak je publikoval v roce 1927 a jejichž společnou konstrukční podmínkou byl právě plochostropý skelet. Již roku 1915 se Le Corbusiér spolu s inženýry Maxem Du Bois a Justem Schneiderem pokusil patentovat si pro zamýšlený stavební podnik konstrukční systém se železobetonovými sloupy, nesoucími tehdy běžný strop složený z dutých tvarovek, zalitých cementem na bednění z ocelových I profilů. [36] Perspektivní kresba modulu toho systému, vytvořená později jako součást návrhu dělnického sídliště, [37] se na stránkách časopisů [38] ve dvacátých letech stala jednou z ikon avantgardy, symbolem zprůmyslnění stavebnictví, ale především (alespoň teoretického) osvobození architektury „objemů ve světle“ od nosné konstrukce – ať už železobetonové, anebo, v následující dekádě stále častěji, opět ocelové.
„Stavba důsledně železobetonová“
Rámový skelet však zůstal tématem pro Augusta Perreta, který jej, řečeno se Schinkelem, „povýšil na architekturu estetickým citem“ [39], ale také technikami odlévání, šalování a řemeslných povrchových úprav, jež dokonale ovládl coby stavební podnikatel. Jen tak totiž mohl svým sloupům dávat nejen entasi (mírné vydutí křivky dříku sloupu – pozn. red.), ale i zvláštní způsob kanelování, jak si to vyzkoušel právě roku 1923, kdy dokončil mariánskou pamětní kapli v Le Raincy (obr. 15) jako „projev naprosté upřímnosti ve snaze důsledně odpovědět na všechny cíle stavby co nejjednodušším způsobem a s použitím co nejdokonalejších prostředků“. [40]
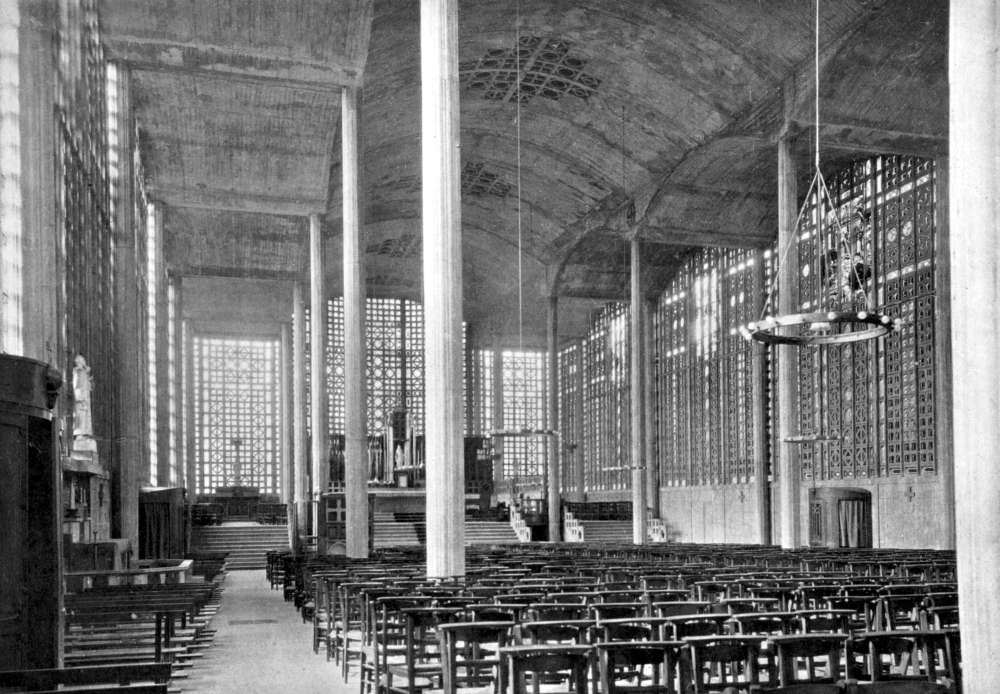
I její stavební obálka je oddělená od konstrukce a je seskládána z betonových tvárnic vyplněných sklem, které byť byly vyráběny přímo na staveništi, představují krok směrem k prefabrikaci. Pro nedostatek prostředků zde Perret většinu povrchů ponechal tak, jak vyšly z bednění, což se stalo precedentem pro poválečný béton brut. [41] Ale také zastřešení kaple, vypůjčené opět z průmyslové architektury, ukázalo budoucnost tohoto materiálu – splynutí nesoucích a nesených částí do jediného geometrického tělesa a tedy popření tektoniky podpory a břemene. [42]
Skořepiny
Tenké válcové železobetonové skořepiny ve firmě bratří Perretových navrhoval Louis Gellusseau. V letech 1912 až 1914 tímto způsobem zastřešil skladiště v Casablance a roku 1920 navrhl letecký hangár, krytý sestavou dvojitě zakřivených skořepin. Příbuzné, ale zcela jedinečně „proskládané“ parabolické skořepiny třísetmetrových hangárů pro vzducholodě, postavené v letech 1922 až 1923 firmou Eugèna Freyssineta na letišti v Orly (obr. 16), pak byly pro železobeton tím, co třísetmetrová Eiffelova věž pro železo [43] – a diskuse mohla znovu začít.
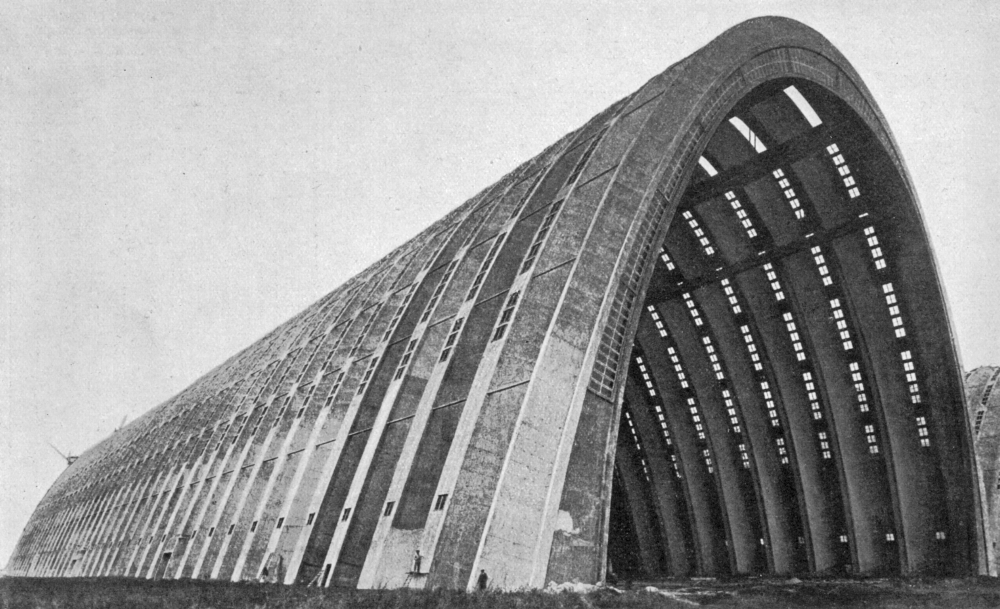
„Ale je to architektura? Ne! Ještě ne!“ dal se slyšet Perret. [44] Když redakce L’Architecture d’Aujourd’hui v roce 1936 oslovila Freyssineta, aby napsal úvod k číslu věnovanému průmyslové architektuře, musel se zamyslet nad tím, proč vlastně chtějí umělci v jeho „čistě utilitárních“ stavbách architekturu vidět: „Ten dojem nevyvolává jen nezvyklá velikost budovy – je to především pocit rovnováhy, harmonie a řádu, bezprostřední jistota, že každý detail je jak má být, uspokojení naší vnímavosti, jaké nám přinášejí úspěšná umělecká díla.“ [45]
Literatura
[1] NEWBY, F., ed. Early Reinforced Concrete. Aldershot: Ashgate, 2001. ISBN 0‑86078‑760‑5.
[2] FAIRBAIRN, W. On the Application of Cast and Wrought Iron to Building Purposes. 2. rozš. vyd. London: John Weale, 1857 – 1858, s. 147 – 160.
[3] SAINT, A. Some Thoughts About the Architectural use of Concrete. AA Files. 1991, sv. 21, s. 3 – 12. Dostupné z: jstor.org/stable/29543724; Idem. Architect – Engineer: A Study in Sibling Rivalry. New Haven – London: Yale University Press, 2008, s. 207 – 220.
[4] COLLINS, P. Concrete: Vision of a New Architecture: A Study of Auguste Perret and his Precursors. London: Faber and Faber, 1959.
[5] LEGAULT, R. L’appareil de L’architecture Moderne: New Materials and Architectural Modernity in France, 1889 – 1934. Cambridge, MA, USA, 1997. Disertační práce. Massachusetts Institute of Technology, Dept. of Architecture and Planning. Dostupné z: dspace.mit.edu
[6] HESS, L. Die historische Entwicklung des Eisenbentobaues in Österreich. Der Bautechniker. 1907, roč. 27, č. 42, s. 840; č. 43, s. 859 – 860; č. 44, s. 879 – 881; angl.: The Historical Evolution of Reinforced Concrete in Austria. Concrete and Constructional Engineering. 1907 – 1908, roč. 2. č. 4, s. 265 – 272.
[7] MECENSEFFY, A. E. von. Die künstlerische Gestaltung der Eisenbetonbauten. Berlin: Wilhelm Ernst & Sohn, 1911.
[8] FORTY, A. Concrete and Culture: A Material History. London: Reaktion Books, 2016, s. 87. ISBN 978 – 1‑78023 – 636‑0.
[9] BOETTICHER, C. Das Princip der Hellenischen und Germanischen Bauweise hinsichtlich der Übertragung in die Bauweise unserer Tage. Allgemeine Bauzeitung. 1846, roč. 11, s. 111 – 125, zde s. 119.
[10] LEGAULT 1997 – [5], zejm. s. 19 – 68.
[11] SEMPER, G. Der Wintergarten zu Paris. Zeitschrift für praktische Baukunst. 1849, roč. 9, s. 515 – 526 a tab. 54, zde s. 521 – 522.
[12] BÖTTICHER, C. Die Tektonik der Hellenen. Díl 1, sv. 1, zejm. s. XV. Potsdam: Ferdinad Riegel, 1852; SCHWARZER, M. German architectural Theory and the Search for modern Identity. Cambridge, MA, USA: Cambridge University Press, 1995, s. 189 – 200. ISBN 0‑521‑48150‑3; FRAMPTON, K. Studies in Tectonic Culture: the Poetics of Construction in Nineteenth and Twentieth Century Architecture. Cambridge, MA, USA – London: MIT Press, 1995, s. 81 – 83. ISBN 978‑0‑262‑56149‑5.
[13] Srov. např.: DRACH, S. C. Über die Stellung des Eisenbetons in der Baukunst. Beton und Eisen. 1907, roč. 6, č. 8, s. 193 – 194; ERHARD, L. Die neuzeitige Tektonik. Technik und Wirtschaft. 1911, roč. 4, č. 5, s. 293 – 305.
[14] ~. La Villa en Ciment Armé de Bourg-la-Reine. Le Béton Armé. 1904, roč. 7, sv. 79, s. 284 – 285. Dostupné z: gallica.bnf.fr
[15] ~. Filature de coton de M. M. Barrois fréres a Fives, lez Lille. La Ciment. 1897, roč. 2, č. 3, s. 10; ~. Suite des projections. Le Béton Armé. 1899, roč. 1, sv. 12, s. 4 – 9 a obr. 15 – 18, sv. 15, obr. 8; CHRISTOPHE, P. Le béton armé et ses applications. Le Béton Armé. 1899, roč. 2, sv. 17, s. 5 a obr. XLII; ~. De la construction en Béton Armé des Usines, en général, et des Filatures, en particulier. Le Béton Armé. 1912, roč. 15, sv. 173, s. 147 – 153; ~. Quelqueles applications du système Hennnebique. Béton Armé. 1921, roč. 22 (2), č. 5, s. 101 – 108. Dostupné z: gallica.bnf.fr
[16] COLLINS 1959 – [4], s. 67 a 214.
[17] BERAN, L. „První plody nové doby“ ve starém mocnářství. Beton TKS. 2016, roč. 16, č. 6, s. 74 – 77.
[18] BANHAM, R. A Concrete Atlantis: U. S. Industrial Building and European Modern Architecture. Cambridge, MA, USA – London: MIT Press, 1986, zejm. s. 29 a 59 – 102.
[19] UHRY, E. Logements hygiéniques a bon marché et maison de rapport. L’art décoratif. říjen 1904, sv. 73, s. 128 – 136; Srov. WIGLEY, M. Chronic Whiteness. e‑flux Architecture [online]. November 2020, Dostupné z: e‑flux.com
[20] HEIM, R. Kragbauten. In: EMPERGER, F. von, ed. Handbuch für Eisenbetonbau. Berlin: Wilhelm Ernst & Sohn, 1909, sv. 4, díl 1, s. 238 – 324, zde s. 245 – 247; ROTIM-MALVIĆ, J. Hoteli / Hotels. In: GLAVOČIĆ, D., ed. Arhitektura secesije u Rijeci: arhitektura i urbanizam početka 20. stoljeća / Secessional architecture in Rijeka: architecture and town planning at the begining of the 20th century: 1900 – 1925. Rijeka: Moderna galerija Rijeka, 1997, s. 248 – 257, zde s. 254 – 256. ISBN 953‑6501 – 05 – 8.
[21] MECENSEFFY 1911 – [7], s. 73 – 92; RINKE, M., KOTNIK, T.Der entfesselte Baustoff: Zur Rezeption des frühen Eisenbetons und seiner Konstruktionsspezifik. Beton- und Stahlbetonbau. 2012, roč. 107, č. 9, s. 635 – 644.
[22] COLLINS 1959 – [4], s. 93 – 94.
[23] MEDGYASZAY, I. Über die künstlerische Lösung des Eisenbetonbaues. In: ~. Bericht über den VIII. Internationalen Architekten-Kongress, Wien 1908. Wien: Anton Schroll & Co., 1909, s. 538 – 554.
[24] BERLAGE, H. P. Über die wahrscheinliche Entwicklung der Architektur. In: Idem. Über Architektur und Stil. Basel – Bosto: Birkhäuser, 1991, s. 79 – 102. ISBN 978 – 3‑7643 – 2587‑9; angl.: On the Likely Development of Architecture. In: Idem. Thoughts on Style, 1886 – 1909. Santa Monica: The Getty Center for the History of Art and the Humanities, 1996, s. 157 – 183, zejm. s. 171 – 175. Dostupné z: getty.edu
[25] LUX, J. A. Ingenieur‑Ästhetik. München: Gustav Lammers, 1910, s. 48.
[26] MONTEFORTE, A. W. von. Der Eisenbeton in der Monumentalarchitektur. In: [23], s. 555 – 575.
[27] KÜSTER, H. Die Verwendung des Eisenbetons bei den Breslauer Markthallen. Deutsche Bauzeitung – Mitteilungen über Zement, Beton- und Eisenbetonbau. 1909, roč. 6, č. 8, s. 34 – 36.
[28] ONDERDONK, Jr., F. S. The Ferro-Concrete Style: Reinforced Concrete in Modern Architecture. New York: Architectural Book Publishing, 1928, zde s. 186 – 211, s. 189.
[29] KIERDORF, A. Early Mushroom Slab Construction in Switzerland, Russia and the U.S.A. – A Study Parallel Technological Development. In: Proceedings of Second International Congress on Construction History. Cambridge, 2006, sv. 2, s. 1793 – 1807. Dostupné z: semanticscholar.org, corpus ID: 203687234; WELSCH, T.,HELD, M. Zur Geschichte der Stahlbetonflachdecke. Beton- und Stahlbetonbau. 2012, roč. 107, č. 2,
s. 106 – 116. DOI: 107. 10.1002/best.201100075
[30] MAILLART, R. Zur Entwicklung der unterzugslosen Decke in der Schweiz und in Amerika. Schweizerische Bauzeitung. 1926, roč. 87/88, č. 21, s. 263 – 265. DOI: doi.org/10.5169/seals-40893; THUY, A., RINKE, M. The mushroom column – Origins, concepts and differences. In: WOUTERS, I., VAN DE VOORDE, S., BERTELS, I., ESPION, B., DE JONGE, K., ZASTAVNI, D., eds. Building Knowledge, Constructing Histories. Proceedings of the 6th International Congress on Construction History. Brussels: CRC Press, 2018, sv. 2, s. 1271 – 1277.
[31] TURNER, C. A. P. Concrete-Steel Construction. Minneapolis, Minn., USA: Farnham Printing and Stationery Company, 1909.
[32] Šlo o stavbu skladiště firmy Rhenania v rýnském přístavu ve Štrasburku. KAUFMANN, P. Einge Ausführungen von Pilz-Decken. Beton und Eisen. 1916, roč. 15, č. 11, s. 141 – 144. Budova byla v letech 2006 – 2008 konvertována pro Mediatéku Andrého Malrauxe.
[33] Stropy, kombinované s Empergerovými sloupy, nesly strop suterénu montážní budovy v Praze-Libni. BERAN, L. Automobilka Praga. In: Idem. ed. Industriální architektura: Tvůrci a plány / Industrial Architecture: Designers and Plans. Praha, 2021, s. 256 – 259. Byla zbořena v roce 2002 a nejstarší dochované stropy tohoto typu u nás proto dnes najdeme v obdobné budově, postavené roku 1922 pro a. s. Českomoravská – Kolben ve Vysočanech. Státní oblastní archiv v Praze, fond č. 766: Skorkovský Karel, Ing. Dr., civilní inženýr stavební a stavitel, a. s., kart. č. 67 – 68, sign. 33.
[34] U. S. Patent No. 1,243,581. Dostupné z: pdfpiw.uspto.gov; ~. Columns Set Back of Walls Give Large Window Area. Engineering News-Record. 1918, sv. 80, č. 17, s. 809; BRADLEY, B. H. The Works: The Industrial Architecture of the United States. 2. vyd. New York: Oxford University Press. 1999, s. 172 – 173.
[35] NEUMANN, D. Three Early Designs by Mies van der Rohe. Perspecta. 1992, sv. 27, s. 76 – 97. Dostupné z: jstor.org/stable/1567177
[36] GREGH, E. The Dom-Ino Idea. Oppositions. 1979, sv. 15 – 16, s. 61 – 75.
[37] LE CORBUSIER-SAUGNIER. Maisons en série. L’Esprit Nouveau. 1921, č. 13, s. 1525 – 1542. Dostupné z: bibliothequekandinsky.centrepompidou.fr
[38] STAMM, M. Die neuen Materialen. ABC: Beiträge zum Bauen. 1925, roč. 2, č. 3/4 (Beton), s. 4 – 5.
[39] SCHINKEL, C. F., PESCHKEN, G., ed. Das Architektonische Lehrbuch. München – Berlin: Deutsche Kunstverlag, 2001, s. 148. ISBN 3‑422‑06329‑3.
[40] RAMBOSSON, Y. La nouvelle église du Raincy. Art et décoration. 1924, roč. 45, č. 1, s. 1 – 7; srov. KRCH, V. Basilka v Raincy – železobetonová stavba. Architekt SIA. 1927, roč. 26, s. 236 – 237.
[41] COLLINS, P. The New Brutalism of the 1920s. In: Idem. COLLINS 1959 – [4], 2. vyd. Kingston: McGill‑Queen University Press, 2004, s. 315 – 340. ISBN 0‑7735‑2564‑5.
[42] HILBERSEIMER, L. Bauten in Eisenbeton und ihre architektonische Gestaltung. In: HILBERSEIMER, L., VISCHER, J. Beton als Gestalter. Stuttgart: Julius Hoffmann, 1928, s. 7 – 20, zde s. 11.
[43] LAMPARIELLO, B. Hangars built of concrete reinforced in various ways, 1908 – 21: Toward a majestic nave without ribbing. In: WOUTERS, I. et al. [30], sv. 1, s. 183 – 190.
[44] PERRET, A. L’Architecture. La construction moderne. 1936, roč. 51, č. 29, s. III – VI.
[45] FREYSSINET, E. Préface. Architecture d’aujourd’hui. 1936, roč. 7, č. 11, s. 3 – 4.
[46] KAHN, M. The Design & Construction of Industrial Buildings. London: Technical Journals Ltd., 1917, plate XXVI.
[47] ~, Erstes Dresdener Künstlerheft 1908. Moderne Bauformen VII. 1908, č. 2, s. 49 – 88.
[48] BENETT, T. P. Architectural Design in Concrete. London: Ernest Benn, Ltd., 1927.
[49] KOCH, D. Die evangelische Garnisonkirche zu Ulm von Professor Th. Fischer – München. Christliches Kunstblatt für Kirche, Schule und Haus. 1912, roč. 54, č. 1, s. 10 – 14.
[50] HEIM, R. Markthallenbau in Breslau zwischen Garten- und Friedrichstraße. Beton und Eisen. 1909, roč. 8, č. 10, s. 176.
[51] ETH-Bibliothek Zürich, Bildarchiv, sign. Hs_1085-1910 – 3‑363.
[52] GROPIUS, W., ed. Internationale Architektur. München: A. Langen, 1925.
Článek je výstupem projektu Technologie a postupy pro ochranu historických betonových mostů (DG20P02OVV005) v programu aplikovaného výzkumu a vývoje Ministerstva kultury České republiky NAKI II a byl připraven také za podpory interního grantu Fakulty architektury ČVUT v Praze.
