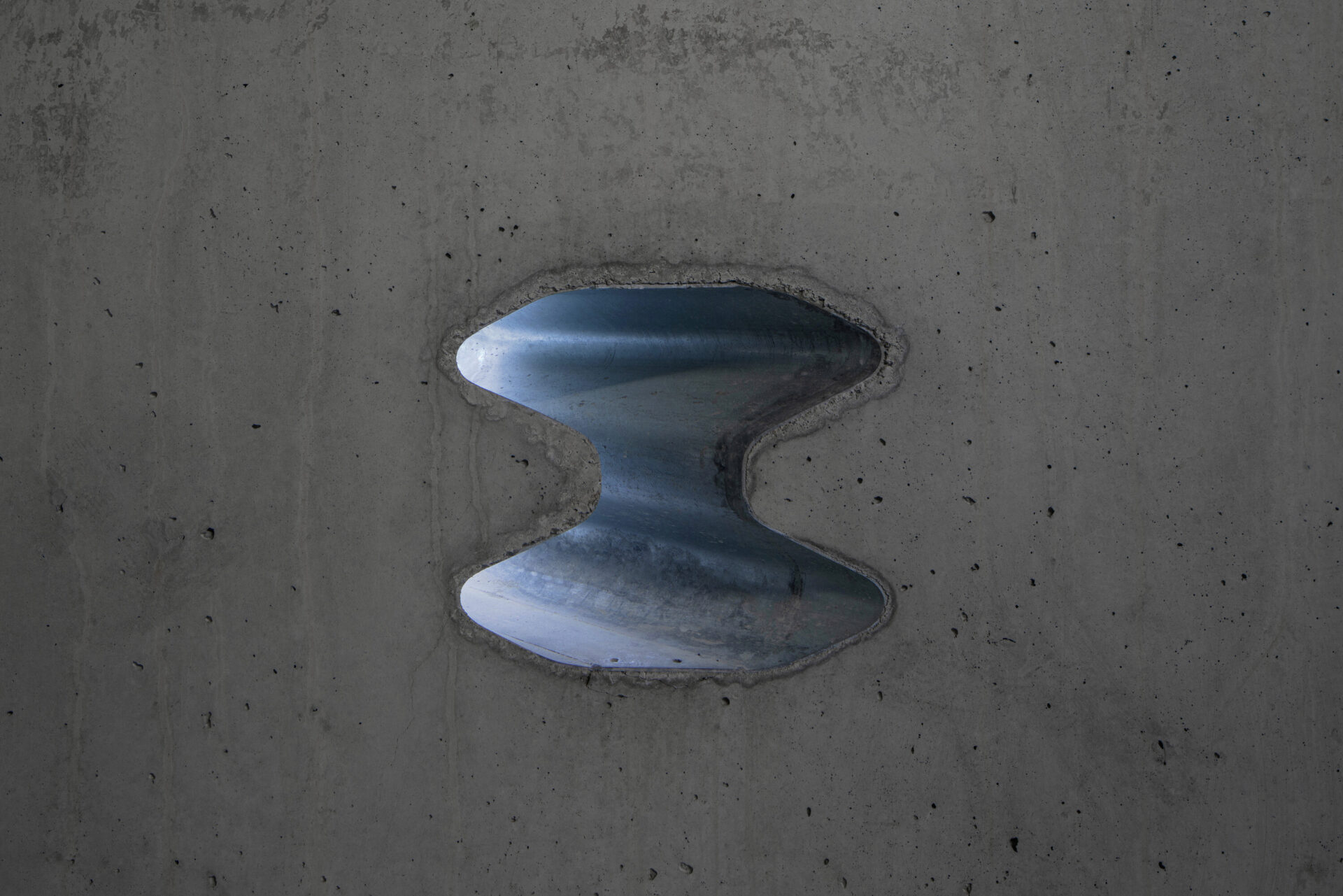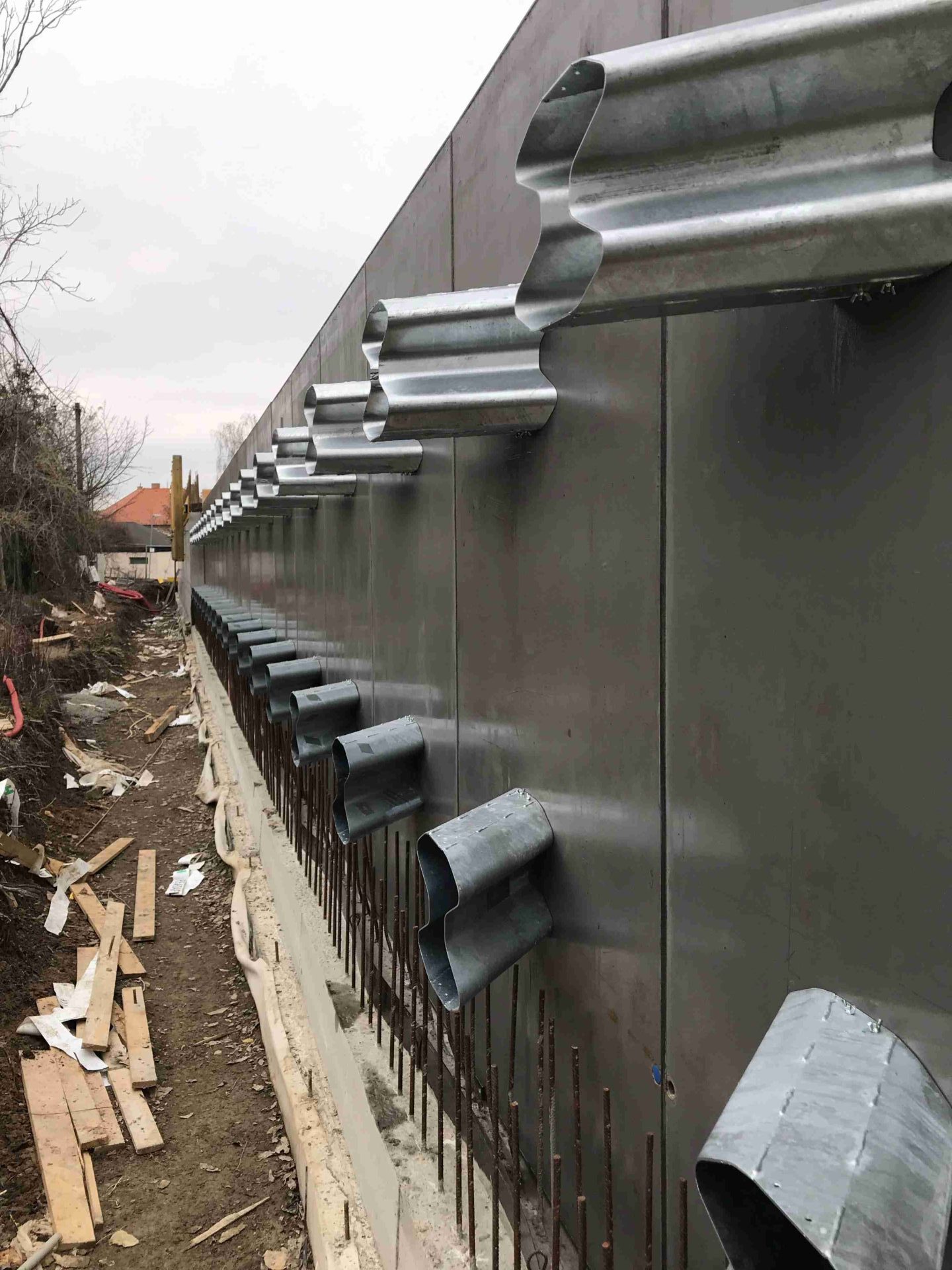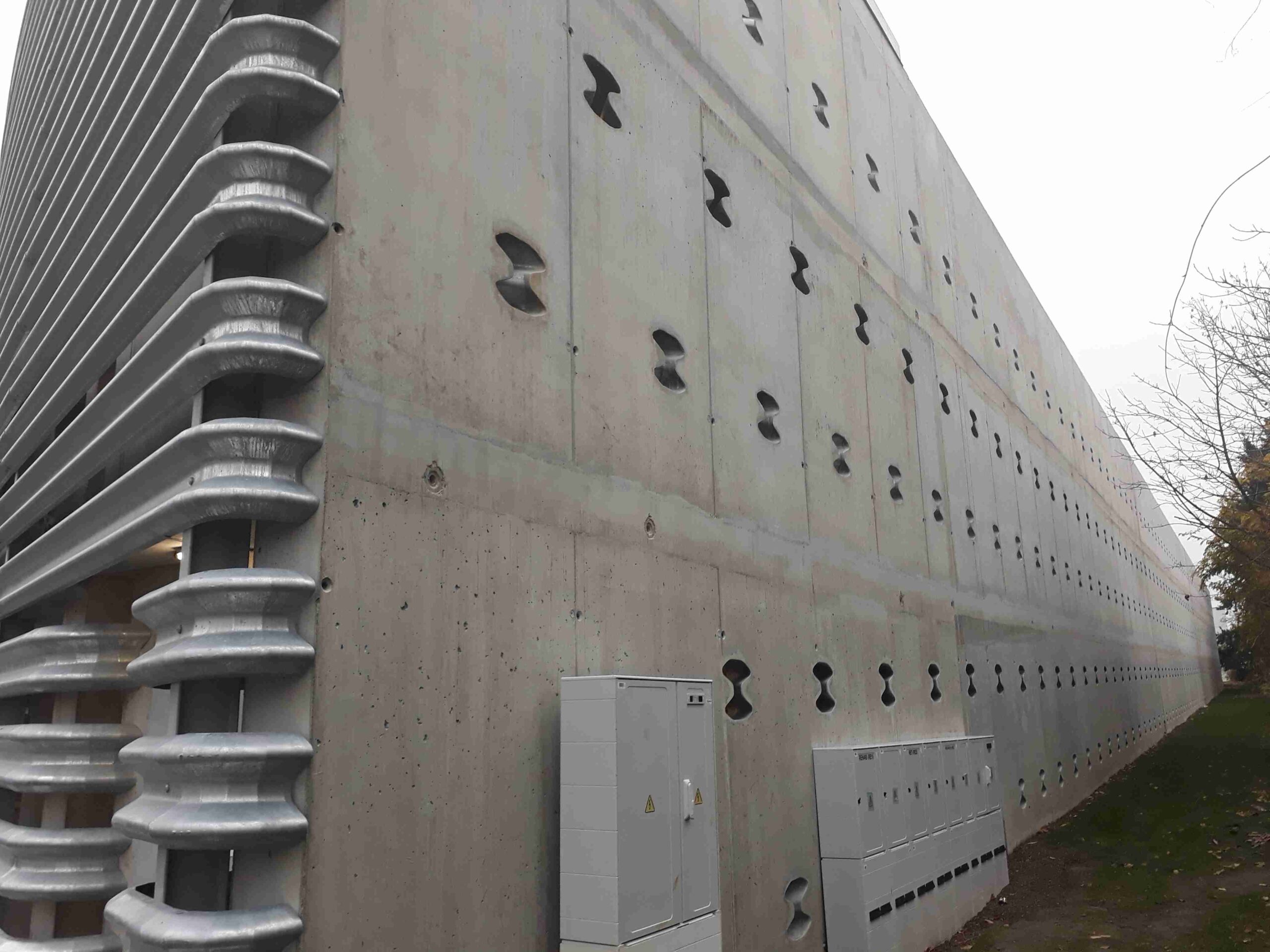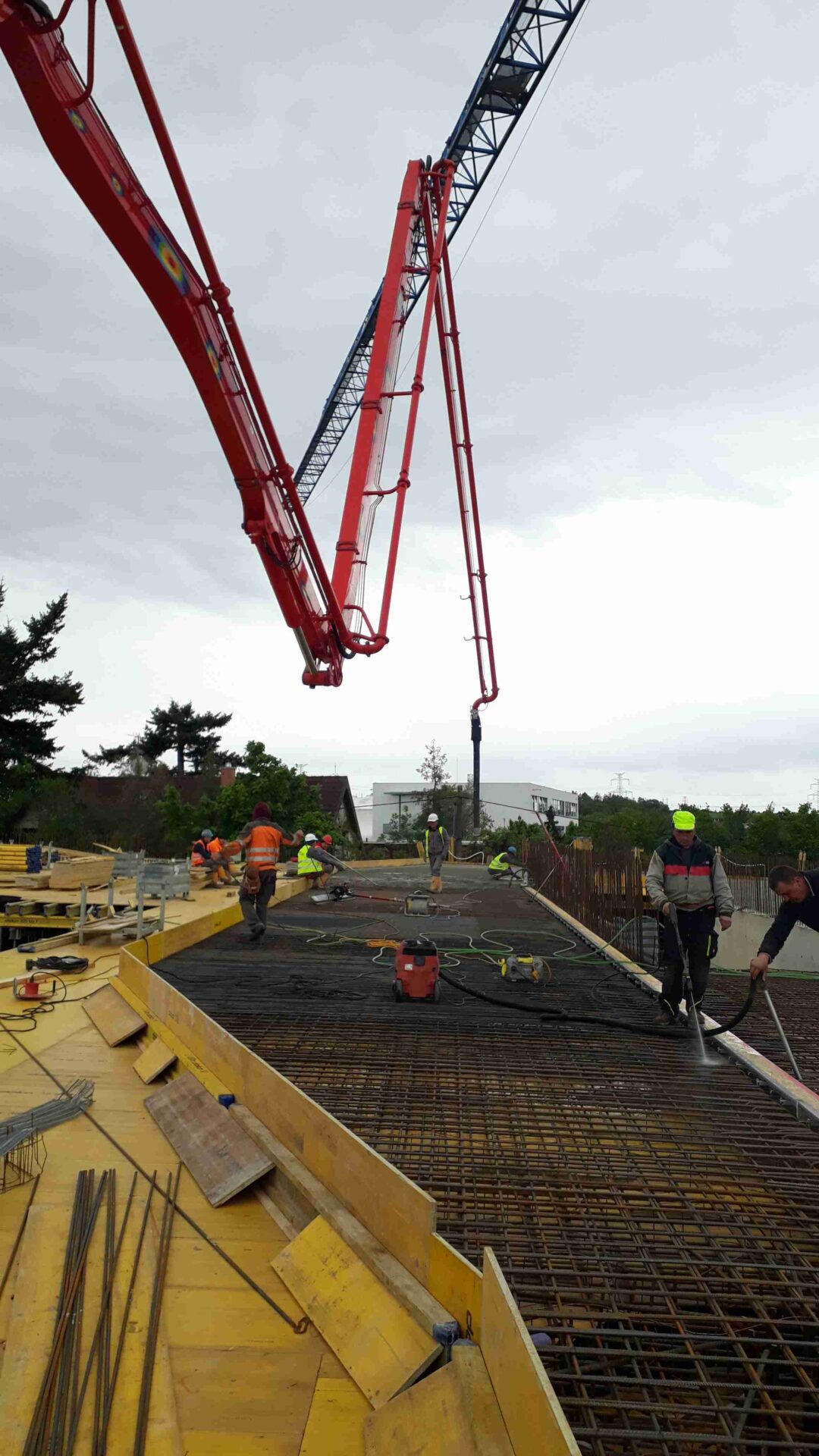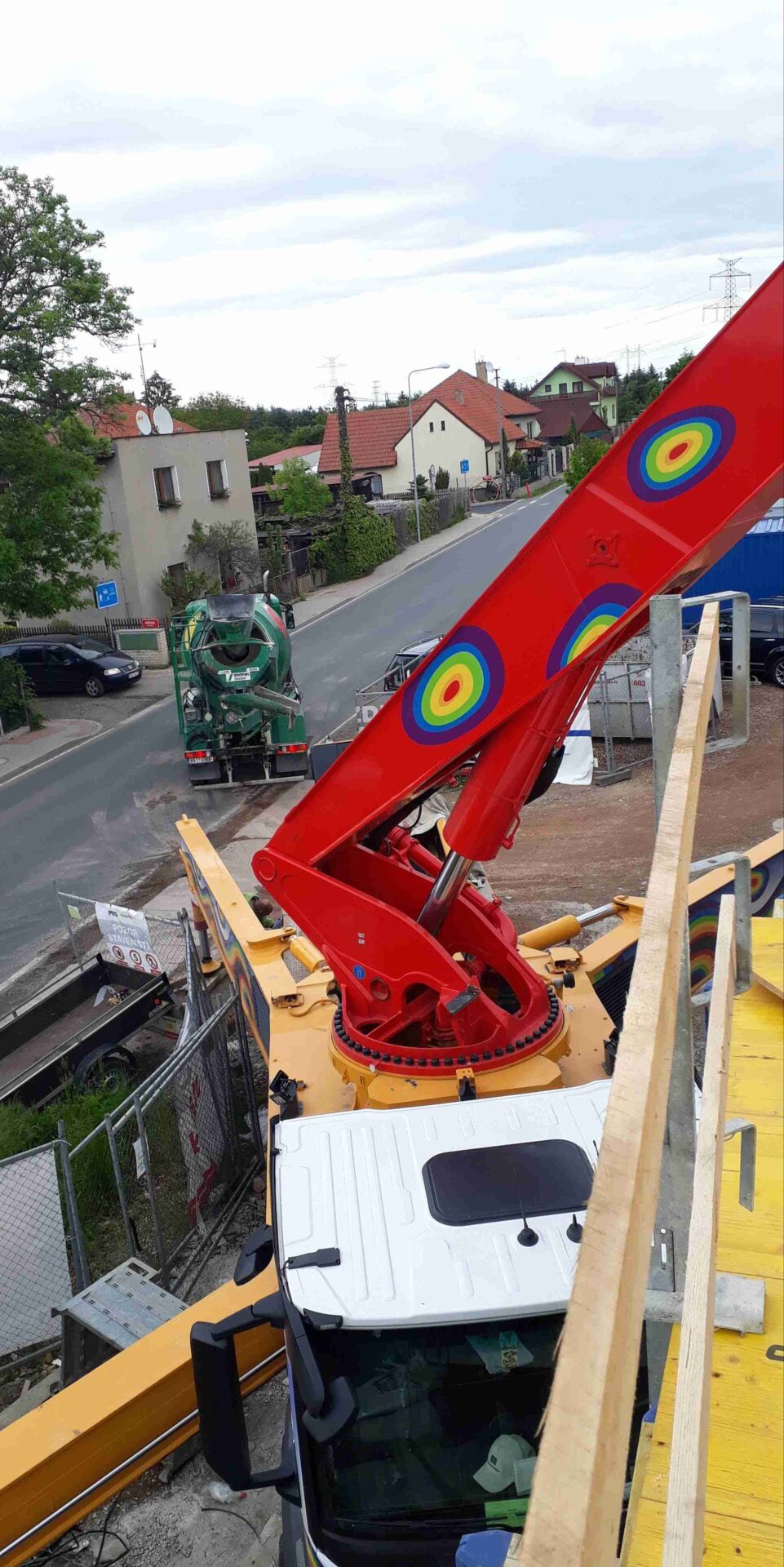Na konci loňského roku byl v Dolních Břežanech uveden do provozu nový parkovací dům, jenž by měl v budoucnu zarůst zelení. Při jeho výstavbě byly stropy i podlahy realizovány do spádu, resp. sklonu původního terénu. Jeho charakteristickým rysem je pak použití silničních svodidel jako výrazného prvku fasády – na severní straně ohnutých do poloměru blízké zatáčky, na východní a jižní straně vkládaných do bednění při realizaci monolitických stěn. V článku je blíže představeno jak odlévání železobetonových stěn s vkládanými svařenci ze svodidel, tak betony použité pro zhotovení.
| Klient | město Dolní Břežany |
| Autor | Zdeněk Fránek / Fránek Architects |
| Projekční tým | Jiří Železný, Jiří Vítek, Martina Hamrová, Libor Šenekel, Tamas Tarics |
| Zhotovitel | PKS stavby a.s. |
| Dodavatel betonu | ZAPA beton a.s. |
| Projekt | 2017 – 2018 |
| Dokončení | 2021 |
Z autorské zprávy
Dvoupatrová kompletně železobetonová stavba s pojezdnou střechou nabízí parkování pro 200 aut ve třech úrovních. Půdorysně tvoří trojúhelník s jednou konvexně prohnutou stranou, využívá svažitost pozemku a respektuje sklon terénu. Dispozičně objekt obsahuje parkovací prostory s rampou a dvěma komunikačními jádry. Fasádu od severu tvoří silniční svodidla s větrací funkcí. Tato svodidla jsou ohýbána do poloměru fasády – zatáčky. Fasády východní a jižní jsou železobetonové s malými provětrávacími otvory v rozmanitém paternu a budou porůstat popínavými rostlinami. Tyto otvory jsou zkonstruovány z fragmentů silničních svodidel stejného typu, jaká jsou použita na fasádě severní, přičemž tyto fragmenty, resp. svařence byly vkládány do bednění při odlévání monolitu. Jsou svařené k sobě pod různými úhly. Mají zabránit oslňování rodinných domků v těsném okolí parkovacího domu před reflektory automobilů v nočních hodinách. Uvnitř pak umožňují filtrované nasvětlení interiéru rozptýleným fragmentovaným světlem, podobně jako známe z Orientu. Takto použité prvky žárově zinkovaných svodidel opticky a výrazově propojují všechny tři fasády objektu.
LED osvětlení umístěné na svodidlech severní fasády odkazuje na dlouhou expozici průjezdu aut. Jezírko před parkovacím domem slouží k retenci dešťové vody a pomáhá tak k užitkovému nakládání s ní. Tři stříšky v nejvyšší úrovni objektu jsou pokryté vegetací. Celý objekt by se v budoucnu měl utopit v zeleni. [1]
Z výstavby
Parkovací dům v Dolních Břežanech měl od počátku ambici být něčím mezi funkční stavbou a uměleckým dílem. Je zde rafinovaně vyřešeno osazení do mírně svažitého terénu i akceptování tvaru pozemku, který je umístěn v zatáčce u silnice – základová deska i stropy nad 1. a 2. NP jsou ve sklonu původního terénu a půdorysný tvar objektu je v podstatě výsečí elipsy kopírující tvar silnice.
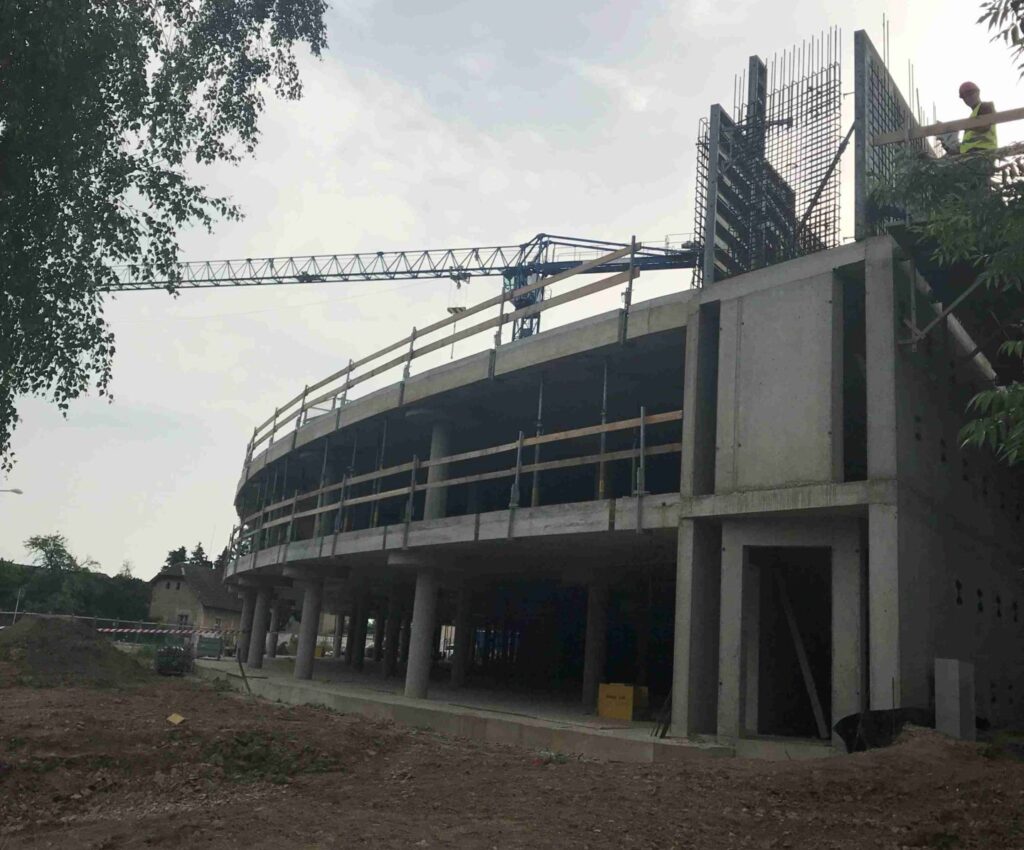
Myšlenka vkládat do monolitických stěn našikmo svařence ze svodidel je jistě skvělá, ale čím dále od architektova skicáku a čím blíže vlastní realizaci, s tím menším pochopením se nápady obvykle setkávají. Tentokrát však na tradiční rozpor mezi přesností zámečnických výrobků a limity při zhotovování monolitických konstrukcí nedošlo. Zadání pro zámečníky bylo, aby řezané strany byly co nejrovnější, tak aby po přisazení k bednění nebyly mezi svodidlem a deskou mezery. Jinak by beton daným místem podtékal. Nebylo to jednoduché, neb svodidla se při svařování kroutila a řezání šikmých ukončení nebylo snadné. Díky precizní práci a trpělivosti týmu se vše nakonec podařilo.
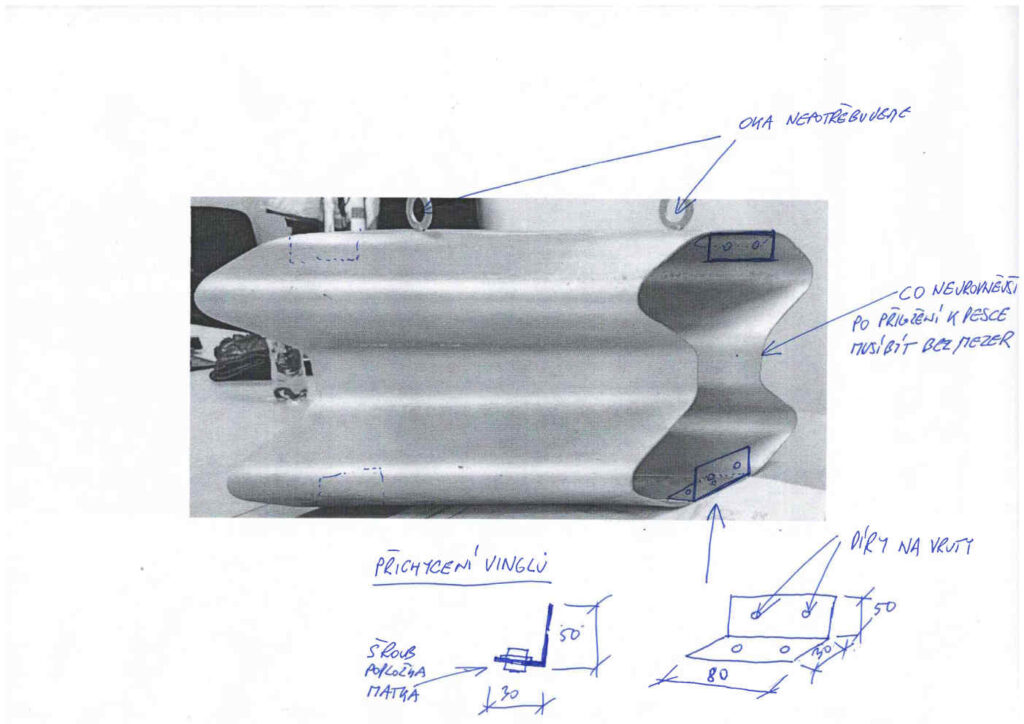
Další otázkou bylo, jak zajistit uchycení stovek svařenců pro budoucí průzory k bednění. Opět se potvrdilo, že to nejjednodušší řešení často bývá nejúčinnější. Na kraje svařenců bylo potřeba namontovat nahoru i dolů úhelník pro přichycení do bednění. Úhelník se přichytil ke svodidlu pomocí šroubu a matky. Matka byla z vnější strany, aby po demontáži úhelníku nezůstal uvnitř trčet šroub. Tím bylo zajištěno, že všechny průzory zůstaly při betonáži na požadovaných místech.
Za realizační tým doufám, že se architektovy představy podařilo naplnit.
Betony
Hrubá stavba parkovacího domu byla realizována jako monolitická konstrukce s nosnými sloupy, jádry, nájezdy a železobetonovými stropními deskami. Další velkou výzvou pro dodavatele čerstvého betonu, ale zejména pak pro realizační společnost tak byly pohledové betony, designové prvky a především spád stropních desek, což vyžadovalo perfektní přípravu jak na straně výrobce betonu, tak na straně realizační firmy.
Na tuto moderní minimalistickou stavbu bylo dodáno téměř 3 400 m3 běžných betonových směsí. Do konstrukce byly uloženy převážně vyšší pevnostní třídy C30/37 — XA2 a C35/45 — XF2 a XF4 (90denní). Vzhledem k požadavku pohledových monolitických stěn a dalších prvků byly některé receptury upravovány tzv. „na míru“ dle přání zákazníka. Dodávky probíhaly z betonáren na Kačerově a v Písnici.
Při realizaci se projevila náročnost disciplíny pohledových konstrukcí, a to hned v několika směrech. Jednak byly kladeny vysoké nároky na preciznost stažení bednění kvůli požadovaným průzorům. Vkládané prvky vyžadovaly dokonalé obetonování, avšak při intenzivní vibraci byla namístě obava z úniku cementového tmelu a tvorby lokálních imperfekcí projevujících se rozdílnou barevností či obnaženým kamenivem.
Navíc byly pohledové konstrukce realizovány za všech povětrnostních podmínek. Při betonáži v zimě muselo dojít k výměně odformovacího prostředku pro dosažení kvalitního povrchu s minimem vzduchových pórů, a to i s ohledem na rozdílné druhy a kvalitu bednicích dílců pro tyčové a deskové konstrukce. Naopak v letních měsících bylo nutné zajistit dostatečně dlouhou dobu zpracovatelnosti betonu v konzistenci S4, která umožňovala dokonalé zhutnění a obtečení vkládaných prvků.
Závěr
Parkovací dům v Dolních Břežanech, který je situován nedaleko od centrální autobusové zastávky a v dosahu všech objektů občanské vybavenosti, byl slavnostně otevřen 11. listopadu 2021.
„Dlouhodobě se potýkáme s nedostatkem parkovacích míst, a to zejména v centru obce. V souvislosti s projektem parkovacího domu jsme se rozhodli vyřešit systém parkovaní v obci komplexně. Oslovili jsme proto Fakultu dopravní ČVUT a nechali zpracovat studii, na jejímž základě vznikl nový parkovací systém, který jsme spustili společně s otevřením parkovacího domu. Systém motivuje řidiče, aby k dlouhodobějšímu parkování využívali parkovací dům. Parkovacích míst ‚na ulici‘ tak zůstane dostatek pro krátkodobé parkování, čímž bude zajištěna obslužnost objektů občanské vybavenosti. Pro větší komfort jsme zavedli také možnost platby parkovného prostřednictvím mobilní aplikace,“ sdělil Věslav Michalik, starosta obce Dolní Břežany.
Celkové náklady na výstavbu parkovacího domu dosáhly 79 milionů korun bez DPH. Na realizaci projektu získala obec dotaci z evropských fondů, která pokryla 90 % uznatelných nákladů. [2]
Zdroje:
[1] Autorská zpráva. Fránek Architects. 2018.
[2] Dolní Břežany mají nový parkovací dům [online]. Tisková zpráva. Obec Dolní Břežany, 2021. Dostupné z: dolnibrezany.cz/assets/File.ashx?id_org=2879&id_dokumenty=18739
